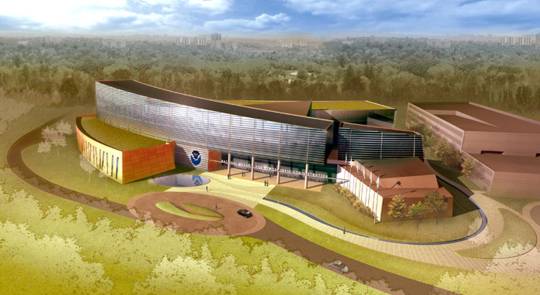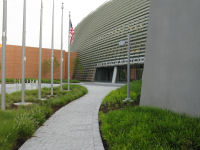
(Click picture to see larger image.)
|
NCWCP main entrance
|
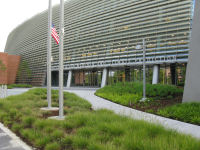
(Click picture to see larger image.)
|
Another view of the main entrance
|
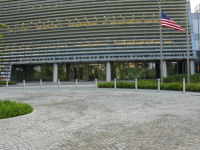
(Click picture to see larger image.)
|
Still another view of the main entrance
|
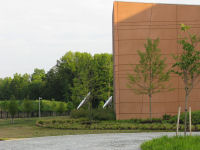
(Click picture to see larger image.)
|
Satellite dishes on south side of building
|
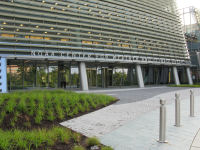
(Click picture to see larger image.)
|
Front entrance to NCWCP
|
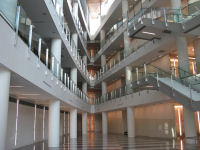
(Click picture to see larger image.)
|
Atrium
|
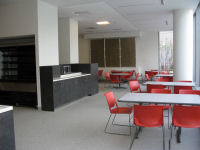
(Click picture to see larger image.)
|
Seating area in deli
|
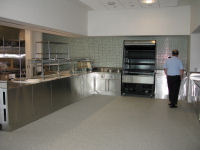
(Click picture to see larger image.)
|
Serving area in deli
|
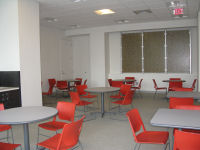
(Click picture to see larger image.)
|
Another view of the sitting area
|
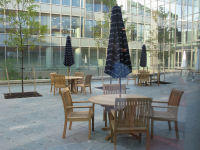
(Click picture to see larger image.)
|
Outdoor eating area adjacent to deli
|
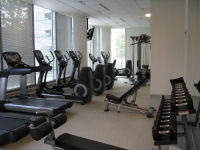
(Click picture to see larger image.)
|
Fitness room
|
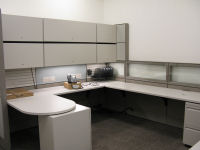
(Click picture to see larger image.)
|
EMC Branch Chief office
|
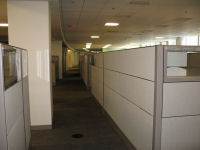
(Click picture to see larger image.)
|
Corridor in 2nd floor EMC office area
|
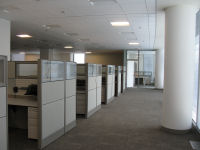
(Click picture to see larger image.)
|
Hall area on 2nd floor looking towards Marine Branch Chief office
|
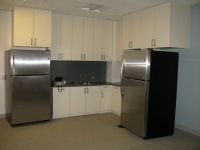
(Click picture to see larger image.)
|
Breakroom
|
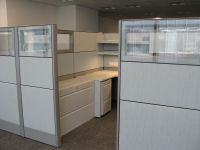
(Click picture to see larger image.)
|
Office on second floor
|
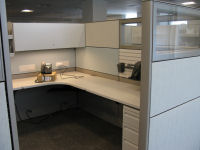
(Click picture to see larger image.)
|
Another view of office on second floor
|
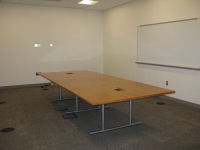
(Click picture to see larger image.)
|
Meeting room on second floor
|
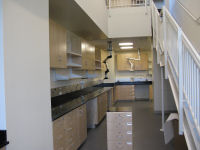
(Click picture to see larger image.)
|
ARL lab area
|
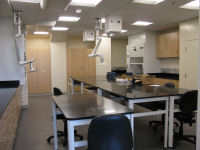
(Click picture to see larger image.)
|
More ARL lab area
|
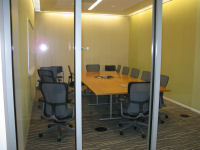
(Click picture to see larger image.)
|
Conference room off the atrium
|
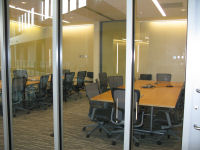
(Click picture to see larger image.)
|
Large conference room off the atrium
|
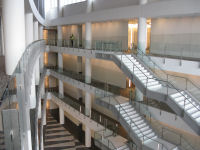
(Click picture to see larger image.)
|
View of atrium from the 4th floor
|
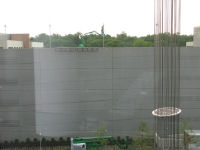
(Click picture to see larger image.)
|
Start of installation of the wind sculpture
|

(Click picture to see larger image.)
|
NCEP Director's office
|
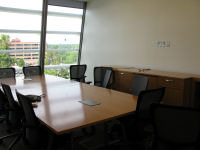
(Click picture to see larger image.)
|
NCEP Director's conference room
|
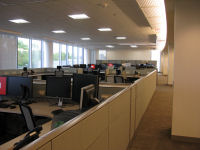
(Click picture to see larger image.)
|
Ops area on 4th floor looking east
|
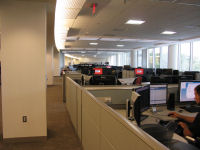
(Click picture to see larger image.)
|
Ops area on 4th floor looking west
|
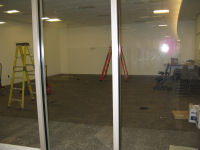
(Click picture to see larger image.)
|
Media Center
|
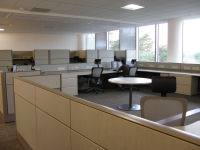
(Click picture to see larger image.)
|
SAB area on 4th floor
|
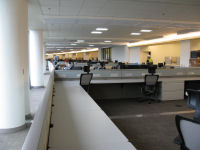
(Click picture to see larger image.)
|
View of ops area looking east
|
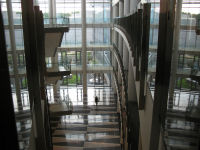
(Click picture to see larger image.)
|
Atrium looking east
|
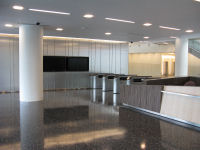
(Click picture to see larger image.)
|
NCWCP lobby showing badge readers and guard desk
|
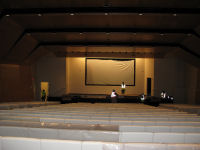
(Click picture to see larger image.)
|
Installing the screen in the auditorium
|
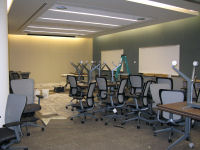
(Click picture to see larger image.)
|
Break out room in conference center
|
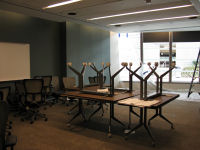
(Click picture to see larger image.)
|
Another view of break out rooms
|
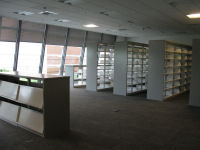
(Click picture to see larger image.)
|
Library
|
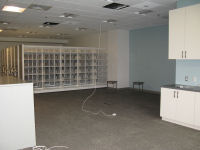
(Click picture to see larger image.)
|
Library
|
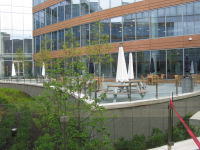
(Click picture to see larger image.)
|
Outdoor eating area
|
The NOAA Center for Weather and Climate Prediction is located on a
50-acre section of the University of Maryland's M-Square Research and
Technology Park. Tenants include approximately 800 employees of
NOAA's National Weather Service, National Environmental Satellite, Data
and Information Service, and Office of Oceanic and Atmospheric Research.
The project was completed in the Fall of 2012.






