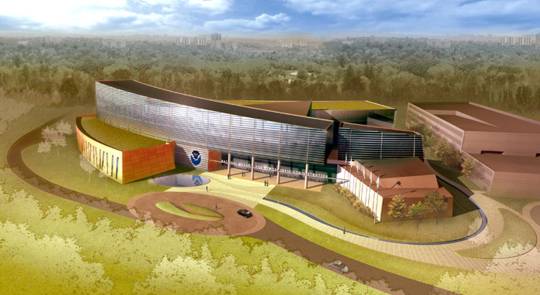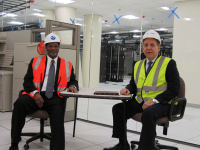
(Click picture to see larger image.)
|
February 2, 2012-Louis Uccellini and Dave Caldwell hold first meeting in NCWCP.
|
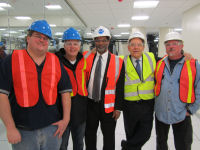
(Click picture to see larger image.)
|
February 2, 2012-The gang's all here to start IT work in NCWCP: Cameron Shelton, Ben Kyger, David Caldwell, Louis Uccellini, Mark Samuelson.
|
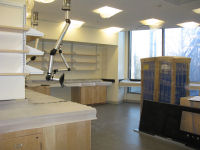
(Click picture to see larger image.)
|
First floor lab area with cabinetry installed.
|
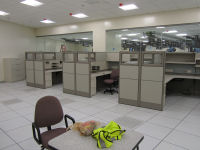
(Click picture to see larger image.)
|
Work area in data center for NCO IT staff who began work on February 2.
|
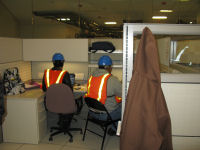
(Click picture to see larger image.)
|
Better look at a work area installed for use by NCO staff.
|
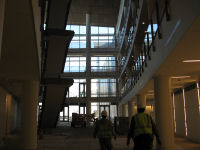
(Click picture to see larger image.)
|
View of atrium from 1st floor looking east.
|
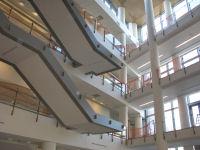
(Click picture to see larger image.)
|
More finish work has been installed on the floating stairway in the atrium.
|
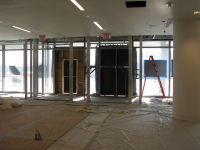
(Click picture to see larger image.)
|
View of main building entrance from the inside lobby.
|
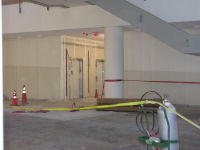
(Click picture to see larger image.)
|
View across atrium to elevator area. Four elevators are in this location.
|
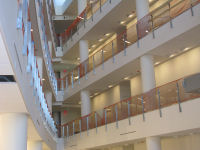
(Click picture to see larger image.)
|
West side of atrium, showing much of the finish work completed.
|
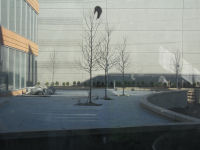
(Click picture to see larger image.)
|
Outdoor patio accessible for dining outside of the deli.
|
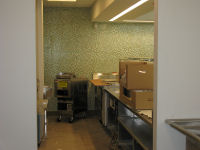
(Click picture to see larger image.)
|
Behind the counters at the deli.
|
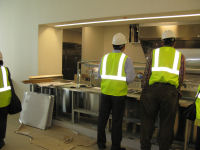
(Click picture to see larger image.)
|
View from in front of the deli counter.
|
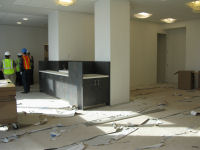
(Click picture to see larger image.)
|
Indoor eating area of the deli.
|
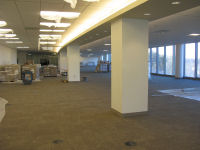
(Click picture to see larger image.)
|
Looking west on the fourth floor HPC/OPC/SAB/SDM operations area. On the left in the distance is the glass front of the media center.
|
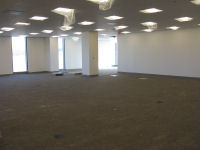
(Click picture to see larger image.)
|
Eastward looking view of the fourth floor ops area.
|
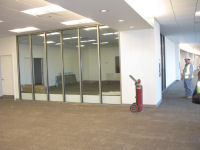
(Click picture to see larger image.)
|
Media Center on 4th floor.
|
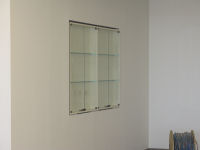
(Click picture to see larger image.)
|
Glassed in nook for display.
|
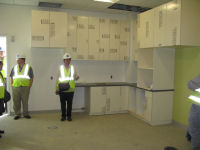
(Click picture to see larger image.)
|
Break room with some of the counters and cabinets installed.
|
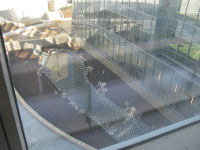
(Click picture to see larger image.)
|
Pond that catches runoff precipitation from the roof.
|
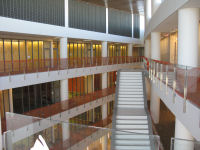
(Click picture to see larger image.)
|
Another view of the atrium from the 4th floor.
|
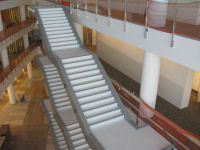
(Click picture to see larger image.)
|
One more atrium view.
|
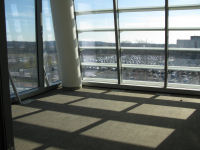
(Click picture to see larger image.)
|
Interior of NCEP Director's office.
|
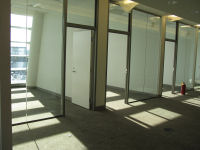
(Click picture to see larger image.)
|
Offices in the NCEP Office of the Director.
|
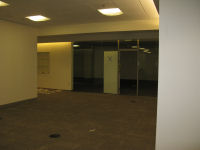
(Click picture to see larger image.)
|
Meeting room on the north side of the 2nd floor (EMC area).
|
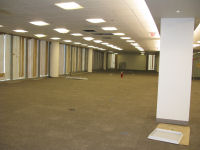
(Click picture to see larger image.)
|
EMC cubicle area on second floor.
|
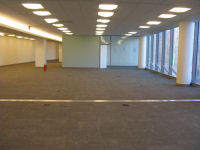
(Click picture to see larger image.)
|
More of the 2nd floor cubicle area.
|
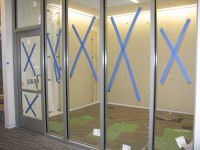
(Click picture to see larger image.)
|
A conference room overlooking the atrium.
|
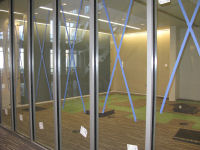
(Click picture to see larger image.)
|
A large conference room overlooking the atrium.
|
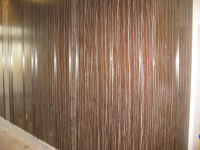
(Click picture to see larger image.)
|
Wall treatment in Conference Center area on first floor.
|
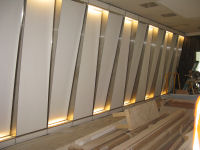
(Click picture to see larger image.)
|
Lighted wall panels on other side of Conference Center (now completed).
|
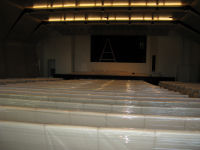
(Click picture to see larger image.)
|
Auditorium. View from the back towards the stage.
|
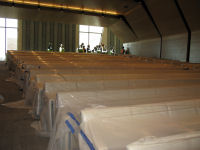
(Click picture to see larger image.)
|
View from the front of the auditorium towards the back.
|
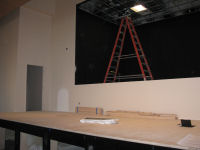
(Click picture to see larger image.)
|
Closer view of the stage.
|
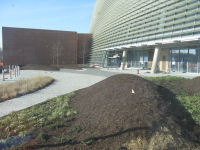
(Click picture to see larger image.)
|
Main entrance to NCWCP.
|
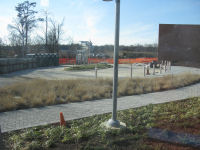
(Click picture to see larger image.)
|
Landscaping of main entrance with plenty of porta-pottys.
|
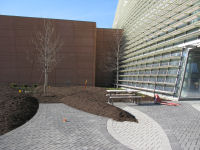
(Click picture to see larger image.)
|
Closer view of paving and landscaping of front entrance.
|
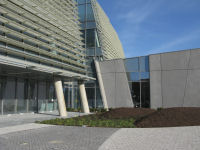
(Click picture to see larger image.)
|
Front entrance looking east towards auditorium section.
|
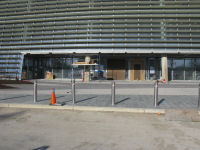
(Click picture to see larger image.)
|
Main entrance from directly in front.
|
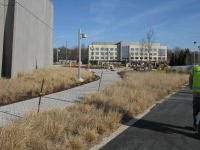
(Click picture to see larger image.)
|
Path leading towards parking garage.
|
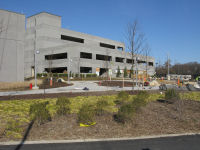
(Click picture to see larger image.)
|
Parking garage on east side of NCWCP.
|
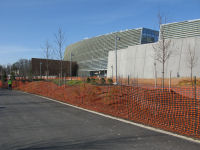
(Click picture to see larger image.)
|
Looking back towards main entrance.
|
The NOAA Center for Weather and Climate Prediction is located on a
50-acre section of the University of Maryland's M-Square Research and
Technology Park. Tenants include approximately 800 employees of
NOAA's National Weather Service, National Environmental Satellite, Data
and Information Service, and Office of Oceanic and Atmospheric Research.
The project was completed in the Fall of 2012.






