Home > NCEP News
Construction Pictures from the NCWCP Site
|
|
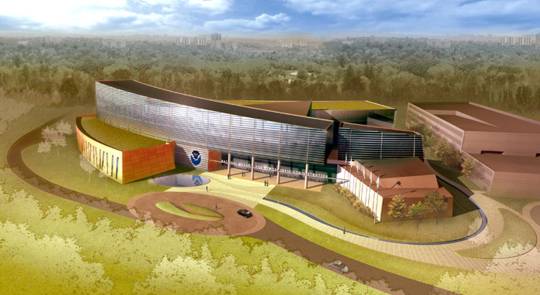
Location of NCWCP site plan(University of Maryland website)
|
| |
Construction Pictures from the NCWCP Site
December 5, 2008
|
| |
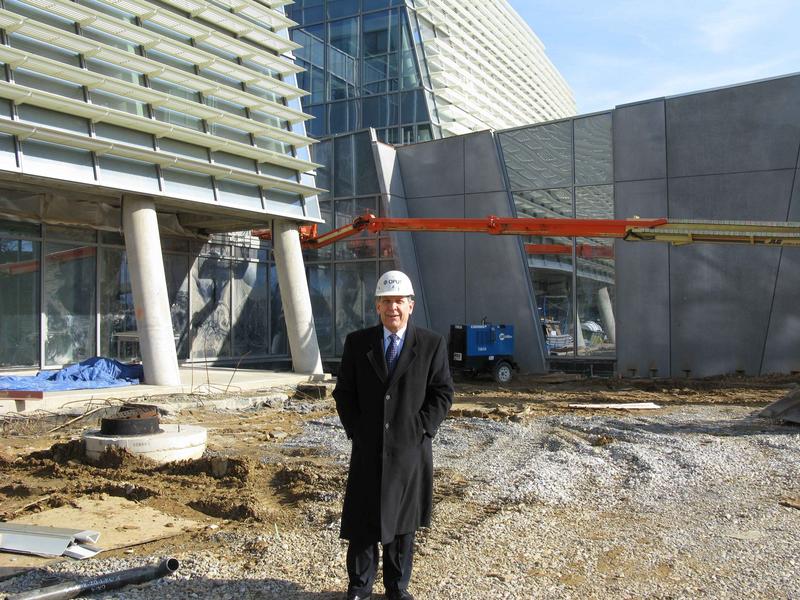 (Click on a picture to see the high resolution image.)
(Click on a picture to see the high resolution image.)
Dr. Uccellini at main entrance to NCWCP. The Auditorium is to the right.
|
|
| |
| |
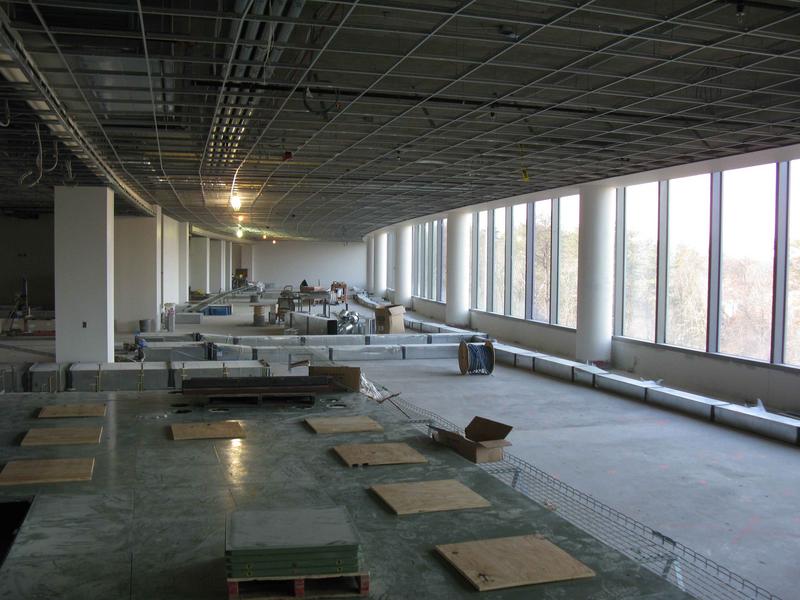 (Click on a picture to see the high resolution image.)
(Click on a picture to see the high resolution image.)
Installation of raised flooring in fourth floor ops area
|
|
| |
| |
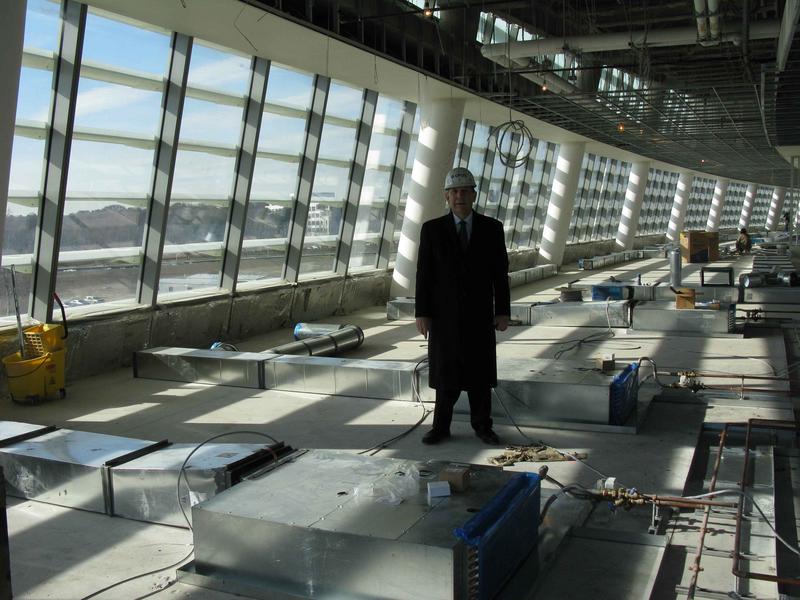 (Click on a picture to see the high resolution image.)
(Click on a picture to see the high resolution image.)
Dr. Uccellini in location of future conference room in NCEP Director's office area on 4th floor
|
|
| |
| |
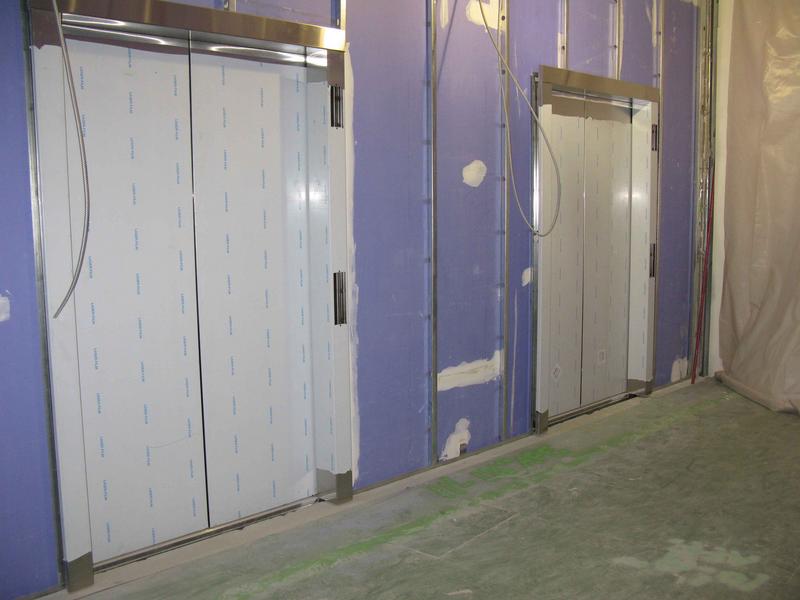 (Click on a picture to see the high resolution image.)
(Click on a picture to see the high resolution image.)
Elevator doors installed on main elevators
|
|
| |
| |
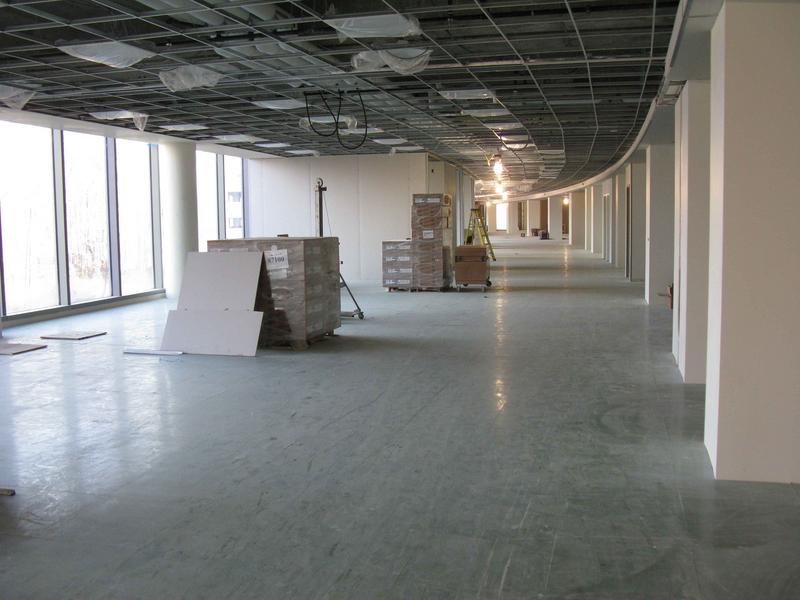 (Click on a picture to see the high resolution image.)
(Click on a picture to see the high resolution image.)
Second floor EMC office area
|
|
| |
| |
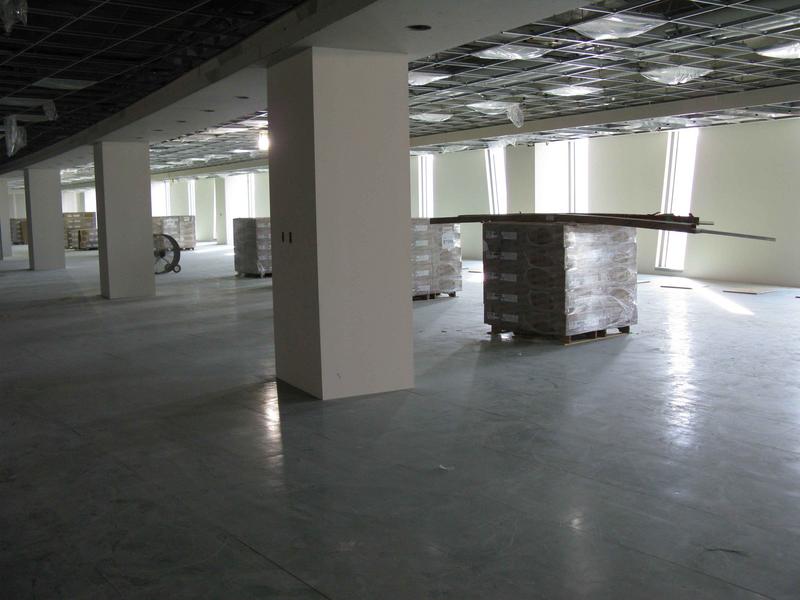 (Click on a picture to see the high resolution image.)
(Click on a picture to see the high resolution image.)
Second floor Joint Center for Satellite Data Assimilation (JCSDA) area. Boxes contain ceiling tiles.
|
|
| |
| |
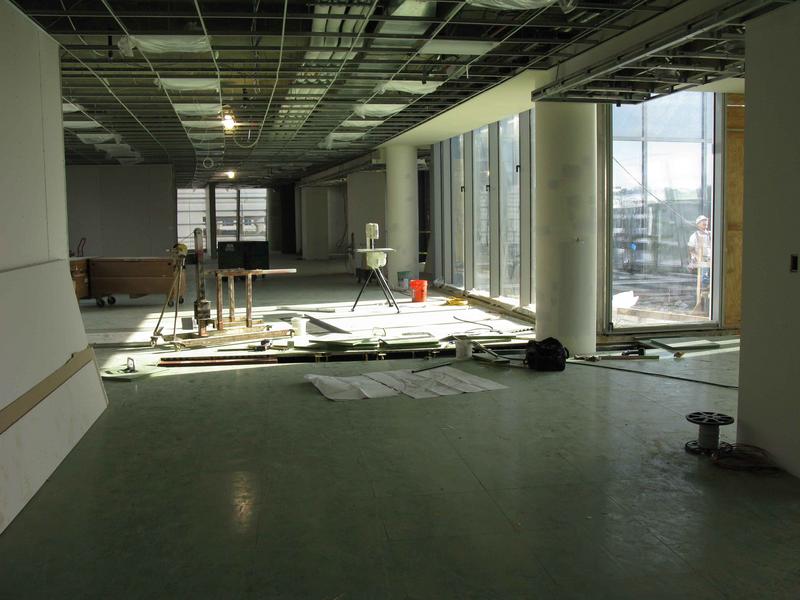 (Click on a picture to see the high resolution image.)
(Click on a picture to see the high resolution image.)
Second floor NESDIS STAR office area
|
|
| |
| |
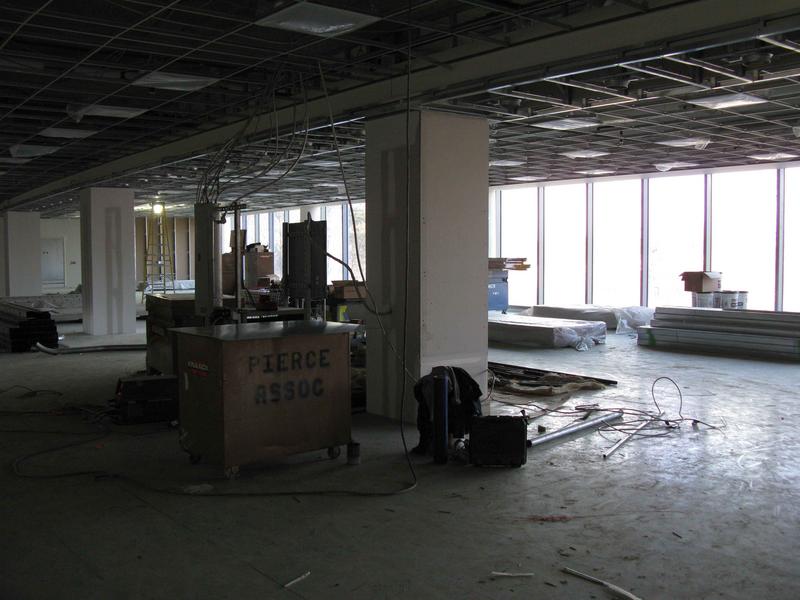 (Click on a picture to see the high resolution image.)
(Click on a picture to see the high resolution image.)
CPC office area on third floor
|
|
| |
| |
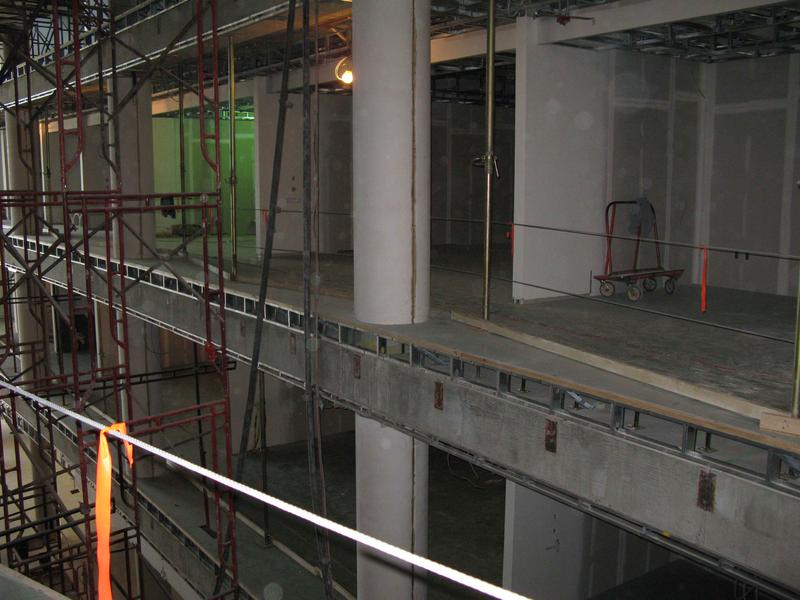 (Click on a picture to see the high resolution image.)
(Click on a picture to see the high resolution image.)
Conference rooms overlooking atrium
|
|
| |
| |
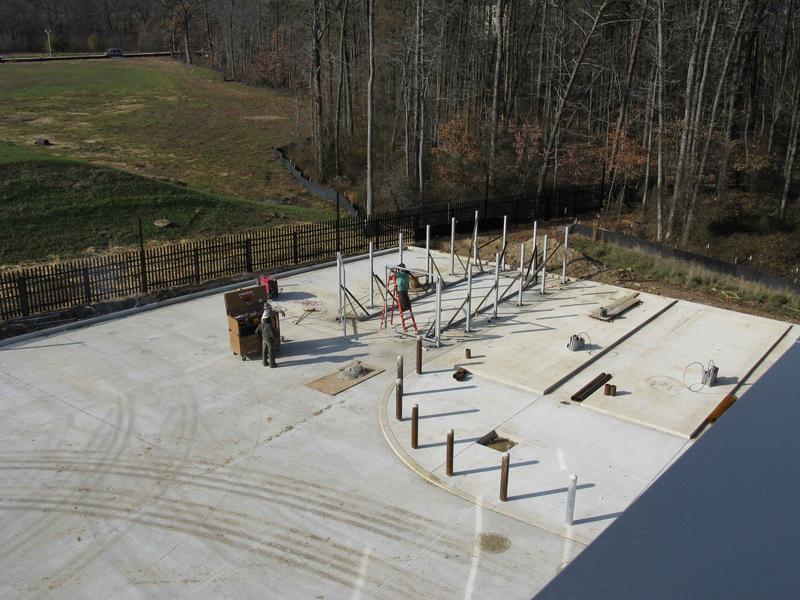 (Click on a picture to see the high resolution image.)
(Click on a picture to see the high resolution image.)
Construction of housing for dumpsters at northwest corner of property
|
|
| |
| |
 (Click on a picture to see the high resolution image.)
(Click on a picture to see the high resolution image.)
Looking south over the loading dock area
|
|
| |
| |
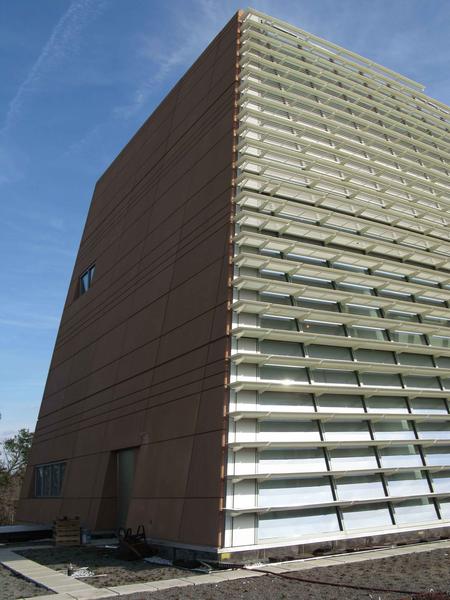 (Click on a picture to see the high resolution image.)
(Click on a picture to see the high resolution image.)
View of west end of NCWCP from the roof of the data center
|
|
| |
| |
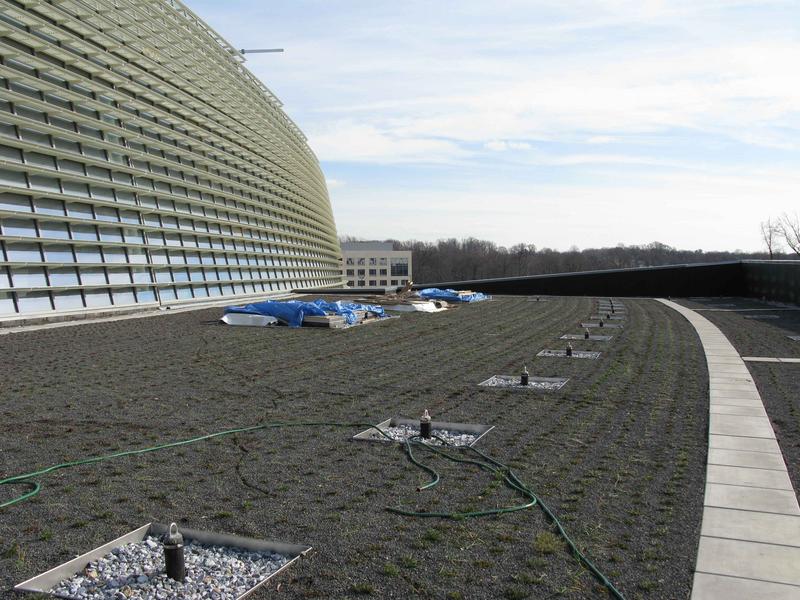 (Click on a picture to see the high resolution image.)
(Click on a picture to see the high resolution image.)
Looking east at ESSIC building from the roof of the data center
|
|
| |
| |
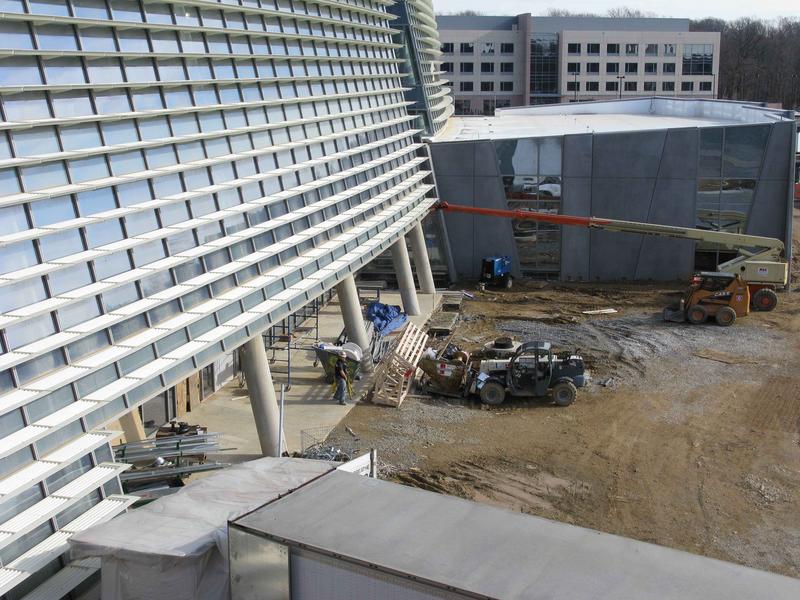 (Click on a picture to see the high resolution image.)
(Click on a picture to see the high resolution image.)
Main entrance to NCWCP. Auditorium is to the right of the entrance.
|
|
| |
| |
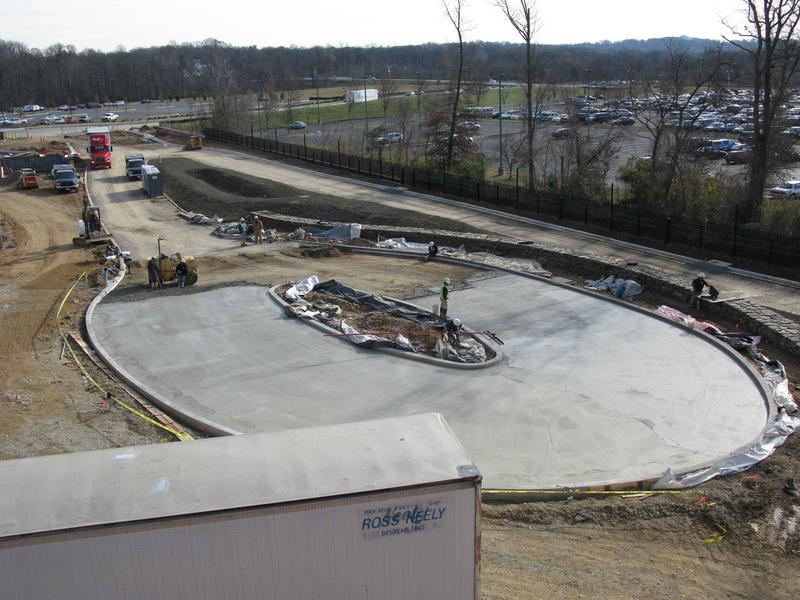 (Click on a picture to see the high resolution image.)
(Click on a picture to see the high resolution image.)
Ceremonial loop at entrance
|
|
| |
| |
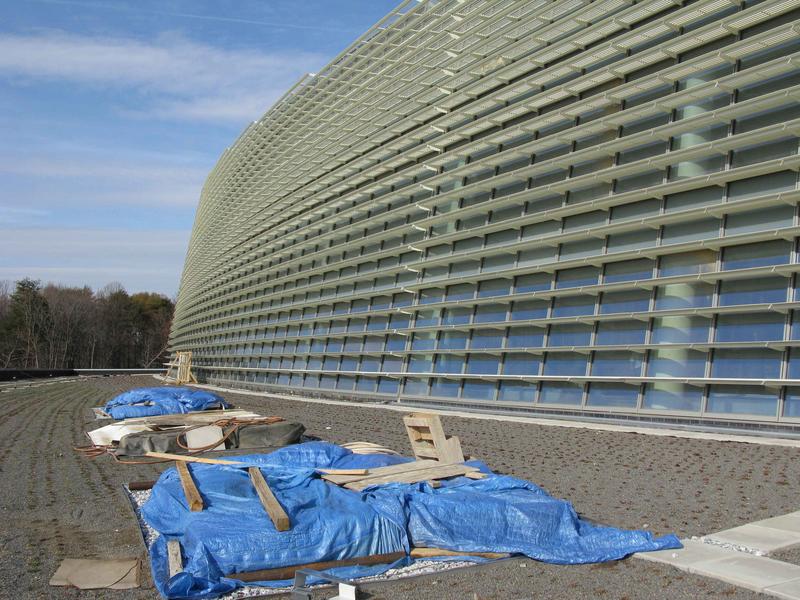 (Click on a picture to see the high resolution image.)
(Click on a picture to see the high resolution image.)
West end of NCWCP. Tarp covered roof structures are skylights
|
|
| |
| |
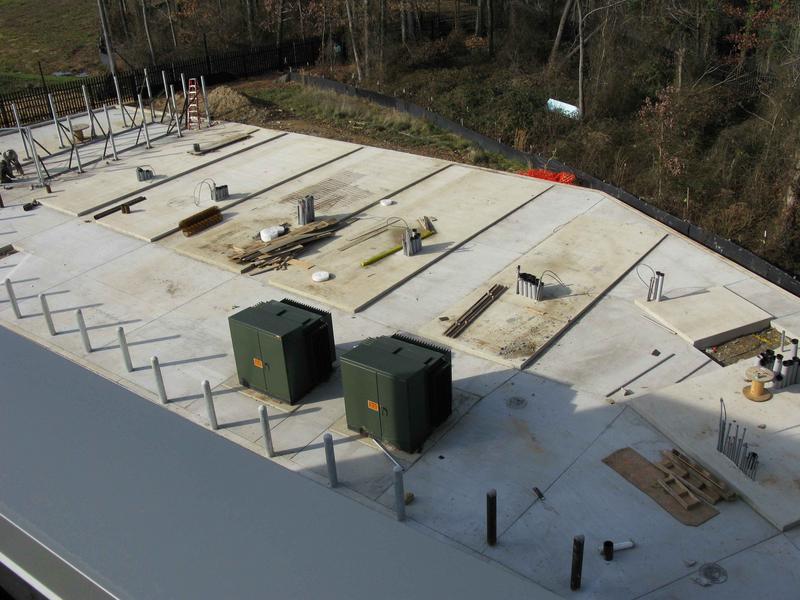 (Click on a picture to see the high resolution image.)
(Click on a picture to see the high resolution image.)
Concrete pads for three mission-critical generators, one emergency generator and a fuel tank.
|
|
| |
| |
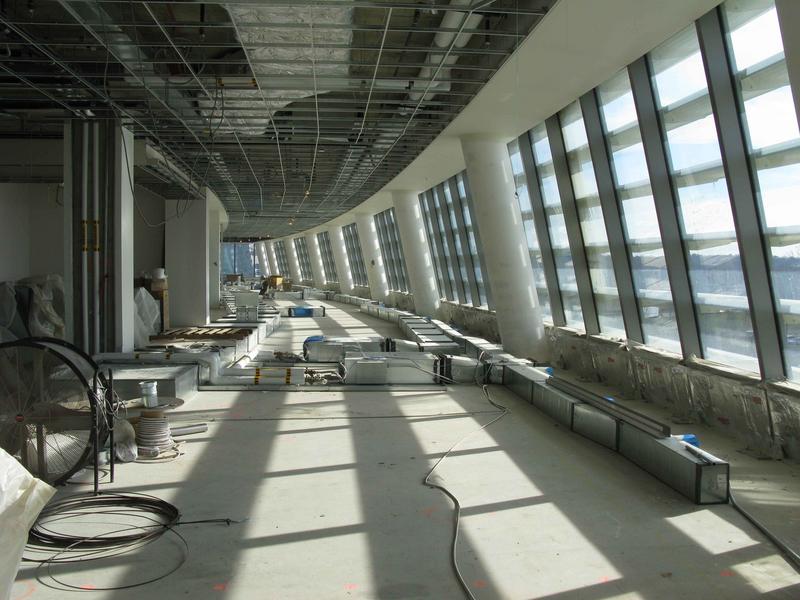 (Click on a picture to see the high resolution image.)
(Click on a picture to see the high resolution image.)
HPC/OPC office area
|
|
| |
| |
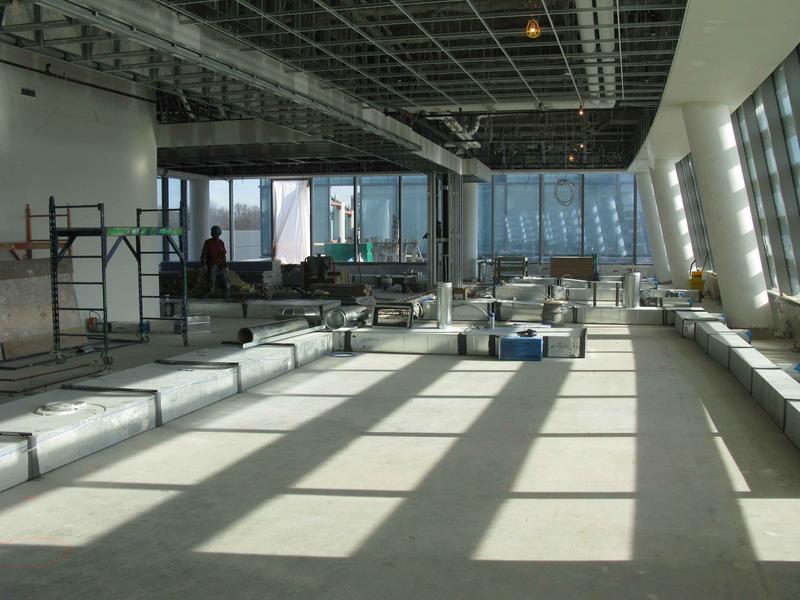 (Click on a picture to see the high resolution image.)
(Click on a picture to see the high resolution image.)
NCEP Director's office area
|
|
| |
| |
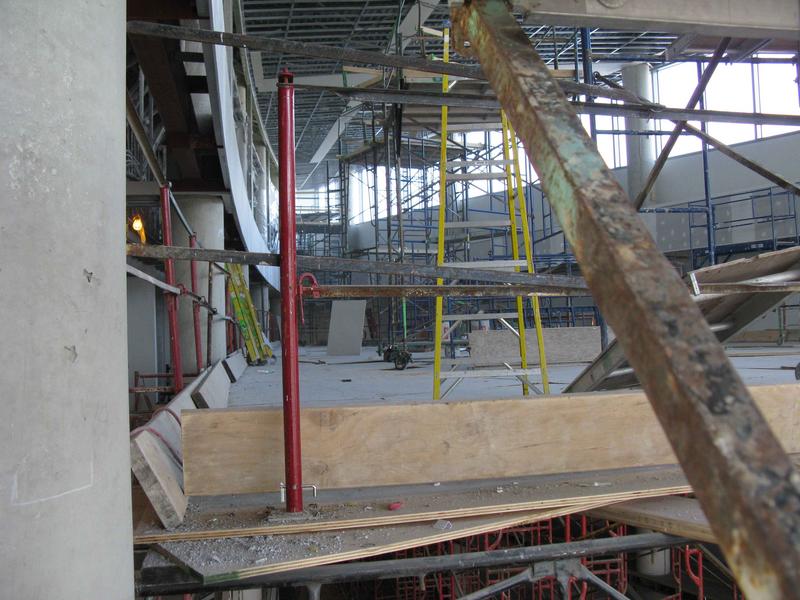 (Click on a picture to see the high resolution image.)
(Click on a picture to see the high resolution image.)
Atrium scaffolding
|
|
| |
| |
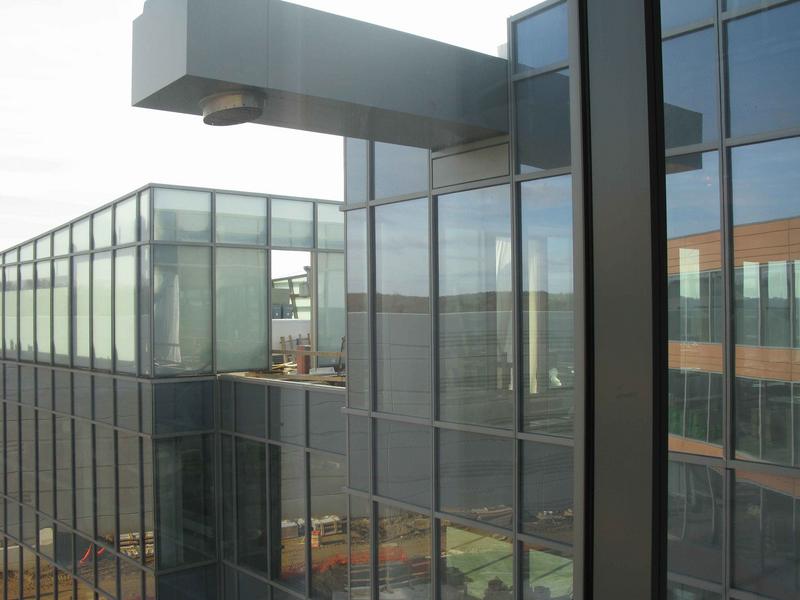 (Click on a picture to see the high resolution image.)
(Click on a picture to see the high resolution image.)
Waterfall/roof drainage system. Looks like a giant faucet
|
|
| |
| |
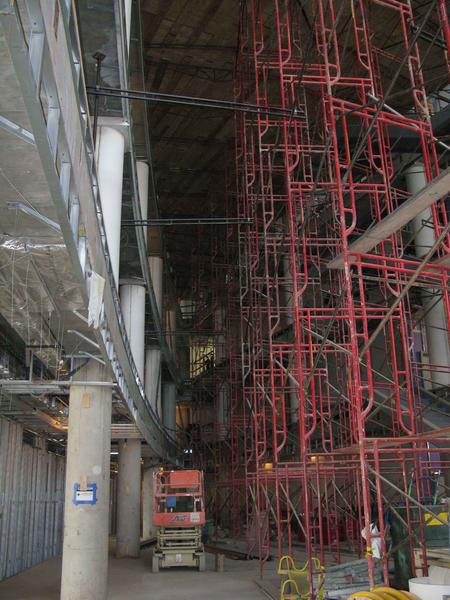 (Click on a picture to see the high resolution image.)
(Click on a picture to see the high resolution image.)
Atrium scaffolding from below
|
|
| |
| |
 (Click on a picture to see the high resolution image.)
(Click on a picture to see the high resolution image.)
Courtyard area. Dining terrace is to the right.
|
|
| |
| |
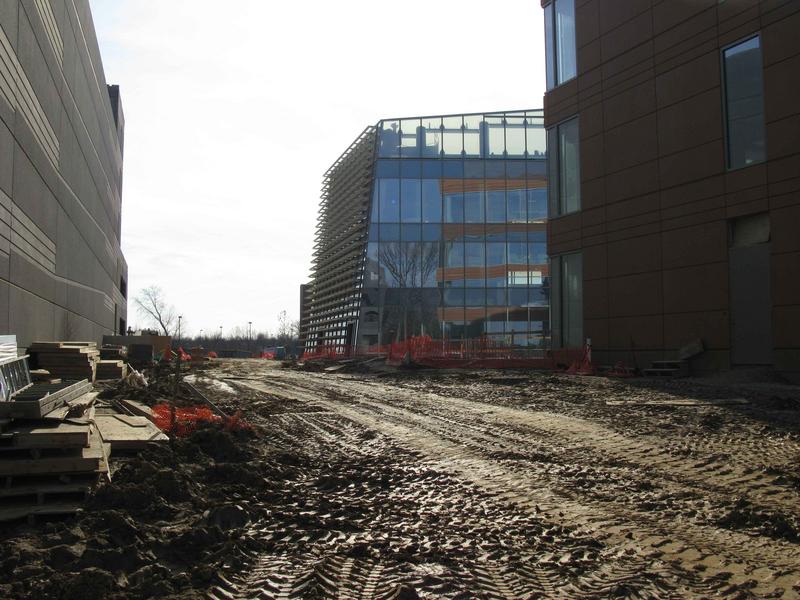 (Click on a picture to see the high resolution image.)
(Click on a picture to see the high resolution image.)
East side of NCWCP
|
|
| |
| |
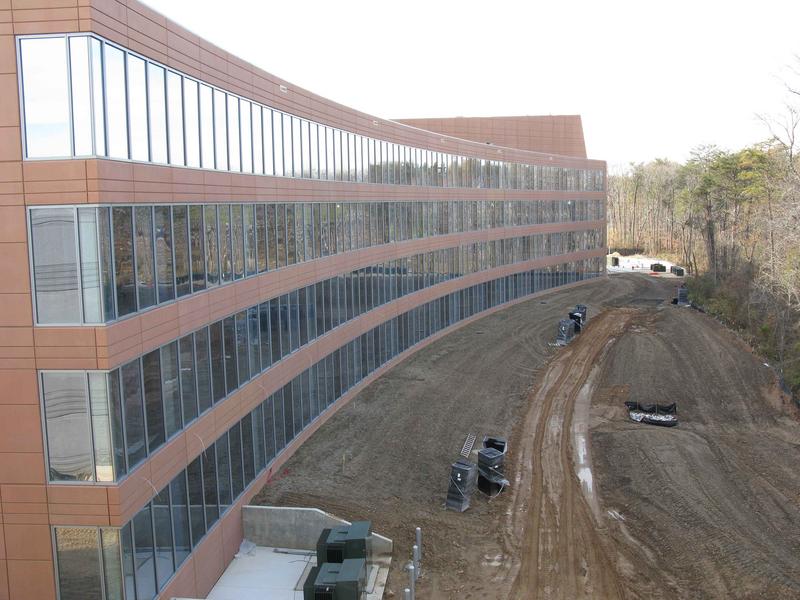 (Click on a picture to see the high resolution image.)
(Click on a picture to see the high resolution image.)
North (back) wing of NCWCP
|
|
| |
| |
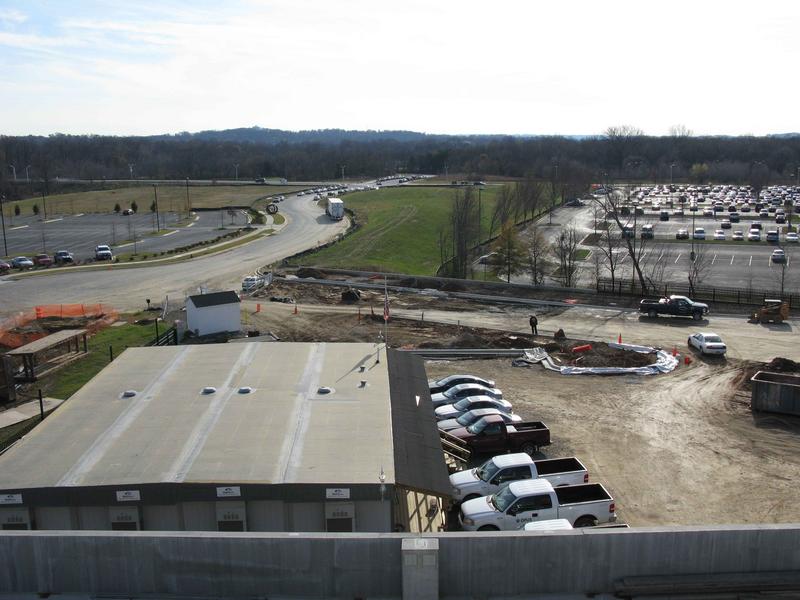 (Click on a picture to see the high resolution image.)
(Click on a picture to see the high resolution image.)
Entrance road from parking garage. Center right shows construction of curbing for a small parking lot next to the garage.
|
|
| |
| |
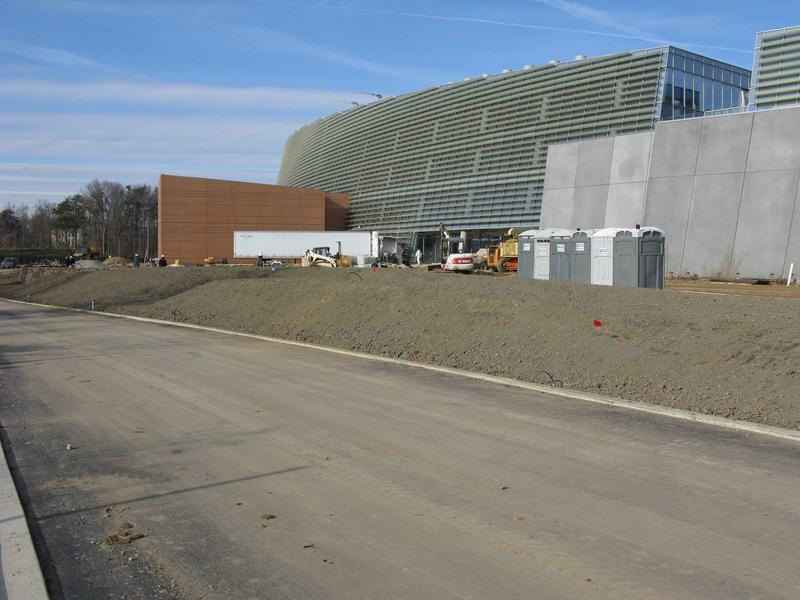 (Click on a picture to see the high resolution image.)
(Click on a picture to see the high resolution image.)
NCWCP entrance from service drive
|
|
| |
| |
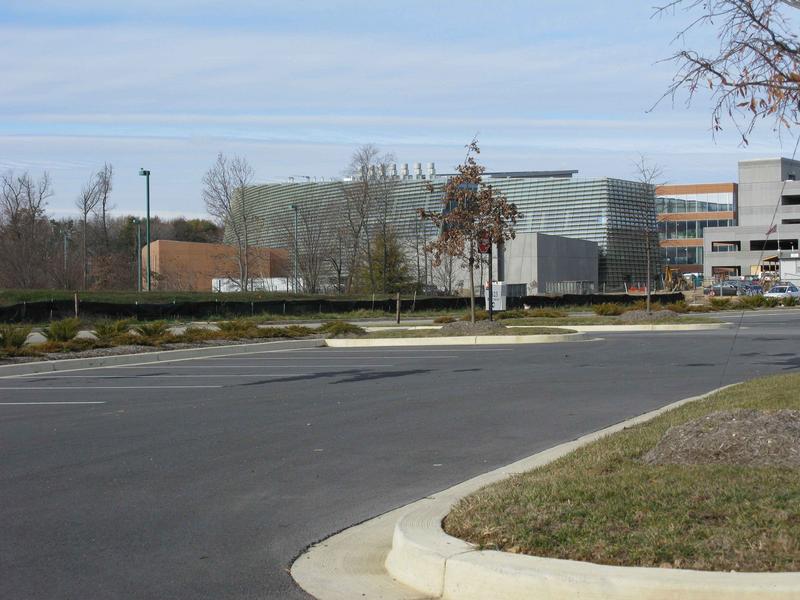 (Click on a picture to see the high resolution image.)
(Click on a picture to see the high resolution image.)
View of property from ESSIC building parking lot
|
|
| |
| |
| |
|
The NOAA Center for Weather and Climate Prediction, will be located on a new 50-acre section
of the University of Maryland's M-Square Research and Technology Park.
Opus East, L.L.C., of Rockville, Md., working with Hellmuth, Obata +
Kassabaum, Inc. as the lead design and interior architect, will design,
construct and own the building and lease it to the GSA.
Opus arranged a long-term ground lease with the
University of Maryland
for the development. The 268,762 square-foot building will be the new home for NOAA.s Satellite and Information
Service, Air Resources Laboratory and the National Centers for Environmental Prediction.
Archive of building construction progress:
NCWCP Construction Picture Archive
|





