Home > NCEP News
Construction Pictures from the NCWCP Site
|
|
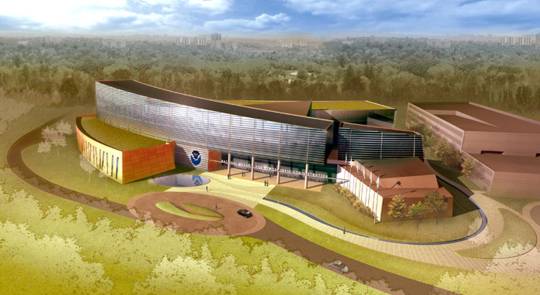
Location of NCWCP site plan(University of Maryland website)
|
| |
Construction Pictures from the NCWCP Site
July 8, 2008
|
| |
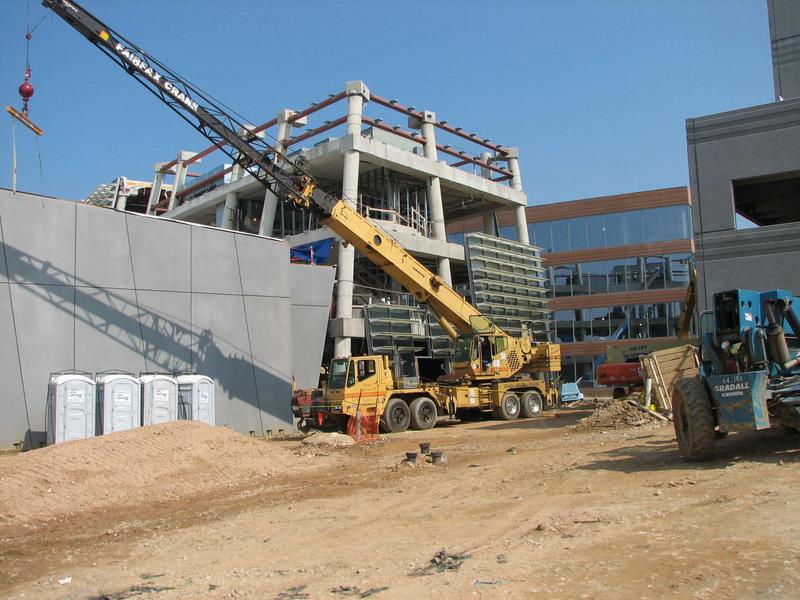 (Click on a picture to see the high resolution image.)
(Click on a picture to see the high resolution image.)
Window installation on east side of NCWCP
|
|
| |
| |
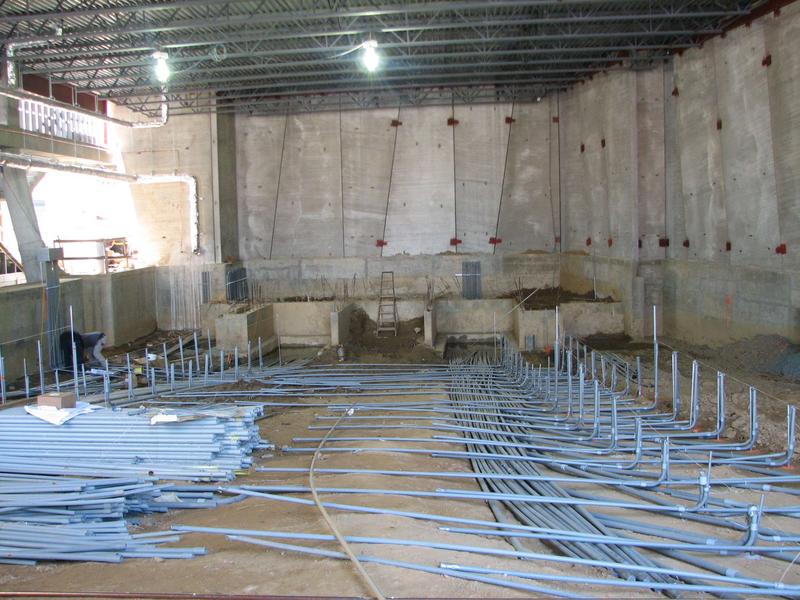 (Click on a picture to see the high resolution image.)
(Click on a picture to see the high resolution image.)
Piping for wiring of individual seats in auditorium
|
|
| |
| |
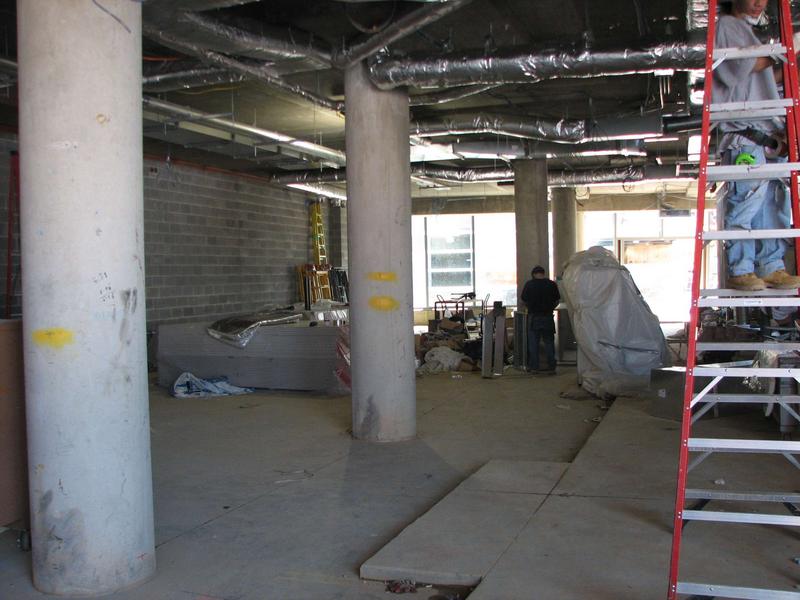 (Click on a picture to see the high resolution image.)
(Click on a picture to see the high resolution image.)
Interior of conference center
|
|
| |
| |
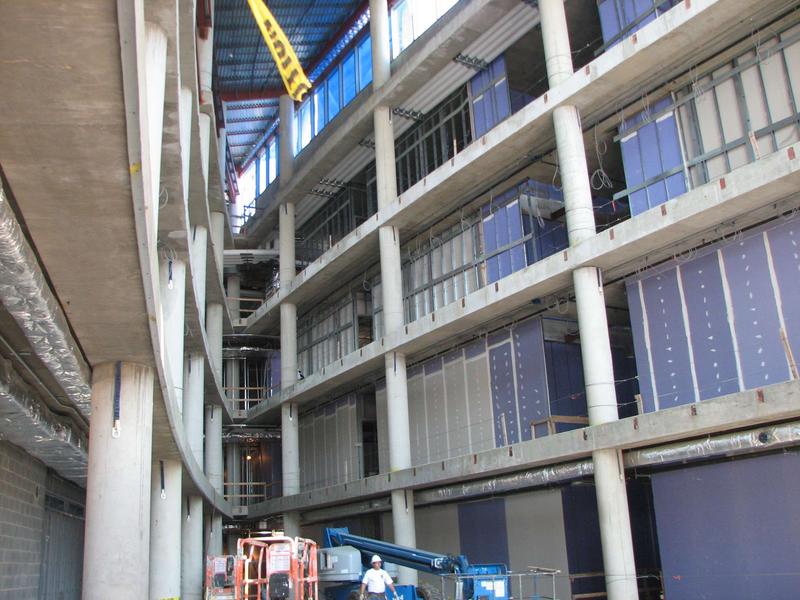 (Click on a picture to see the high resolution image.)
(Click on a picture to see the high resolution image.)
Interior of NCWCP atrium
|
|
| |
| |
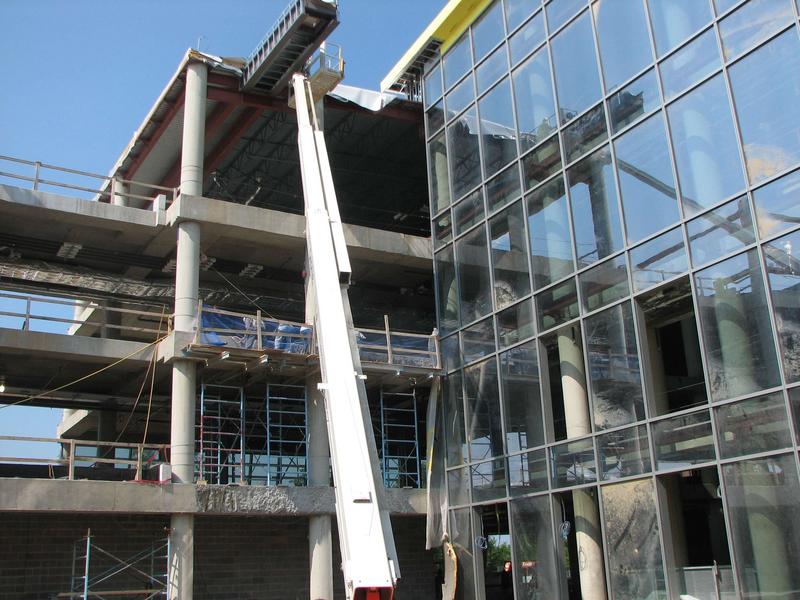 (Click on a picture to see the high resolution image.)
(Click on a picture to see the high resolution image.)
Interior of courtyard. Atrium window is to the right
|
|
| |
| |
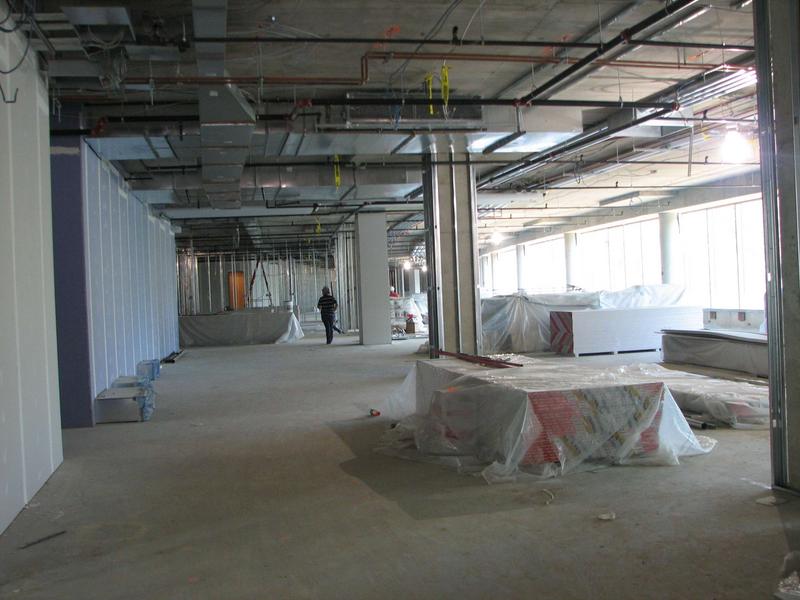 (Click on a picture to see the high resolution image.)
(Click on a picture to see the high resolution image.)
Second floor back wing looking west.
|
|
| |
| |
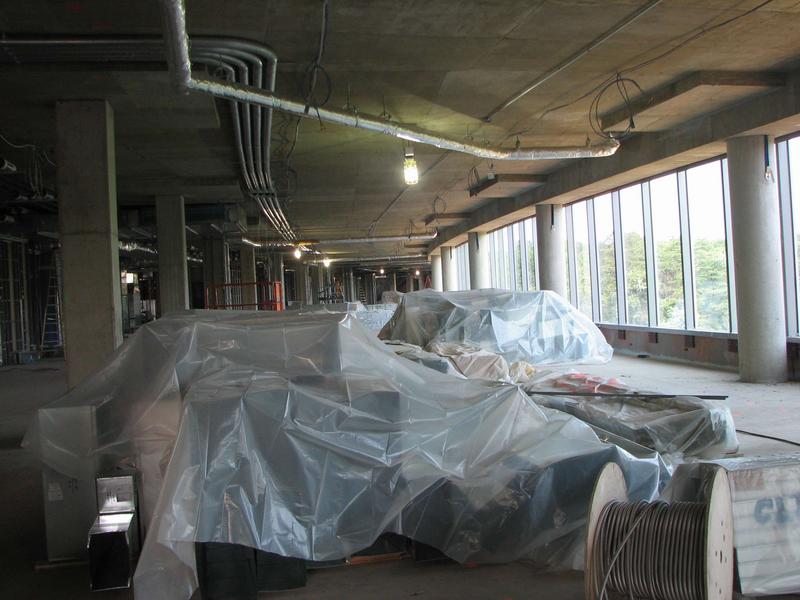 (Click on a picture to see the high resolution image.)
(Click on a picture to see the high resolution image.)
Fourth floor operations area looking west. The plastic covers metal ductwork.
|
|
| |
| |
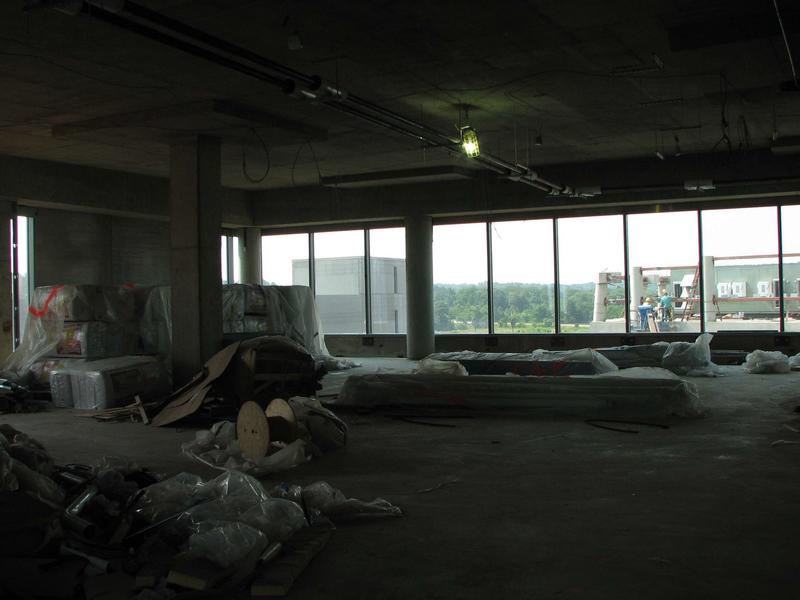 (Click on a picture to see the high resolution image.)
(Click on a picture to see the high resolution image.)
Another area of fourth floor ops area looking south
|
|
| |
| |
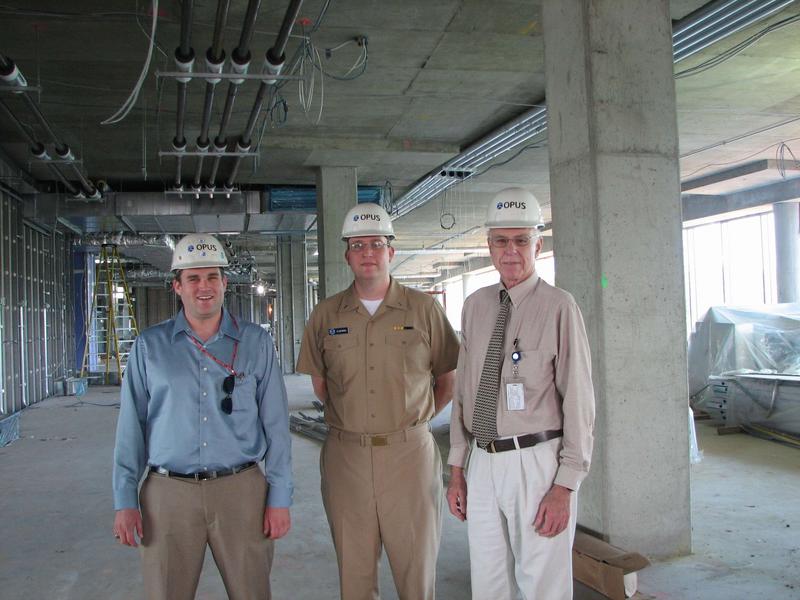 (Click on a picture to see the high resolution image.)
(Click on a picture to see the high resolution image.)
Mike Brennan, Matt Glazewski and Dave Feit look over the fourth floor HPC/OPC operations area
|
|
| |
| |
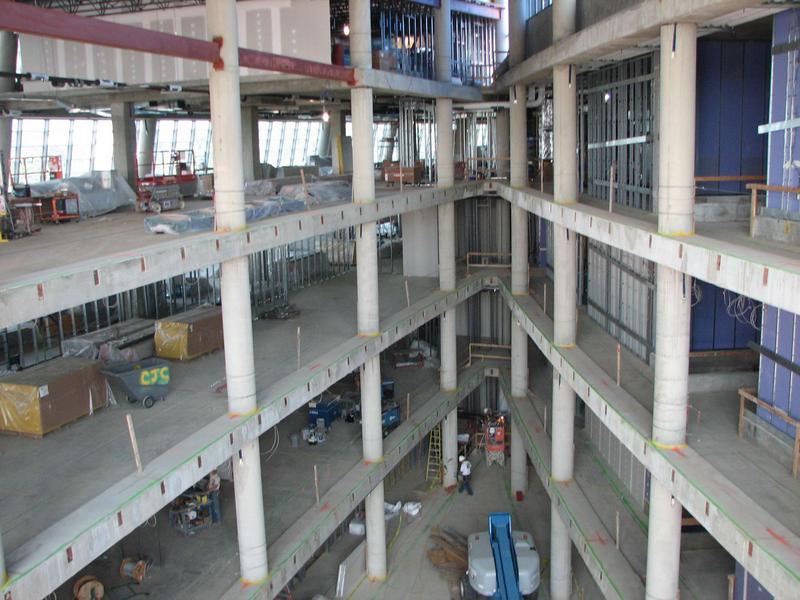 (Click on a picture to see the high resolution image.)
(Click on a picture to see the high resolution image.)
View of atrium from fourth floor
|
|
| |
| |
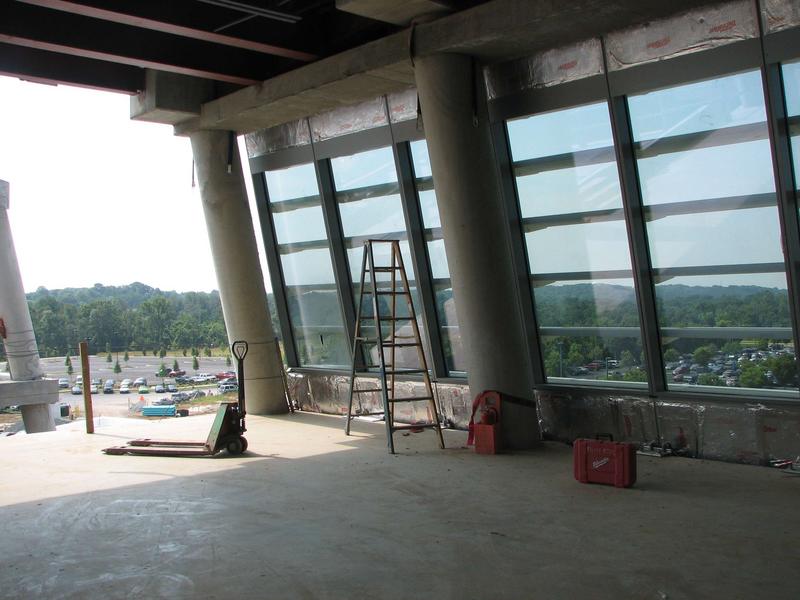 (Click on a picture to see the high resolution image.)
(Click on a picture to see the high resolution image.)
NCEP Director's office
|
|
| |
| |
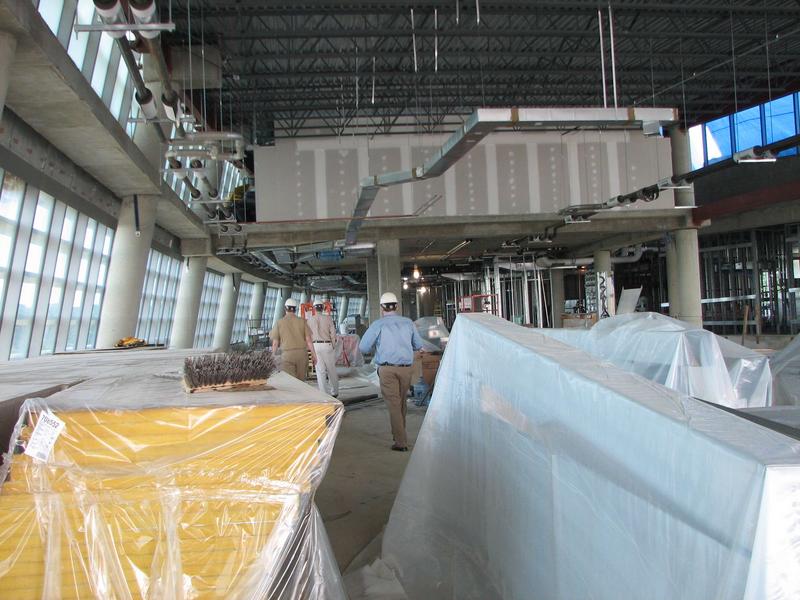 (Click on a picture to see the high resolution image.)
(Click on a picture to see the high resolution image.)
Looking east into HPC/OPC front office area
|
|
| |
| |
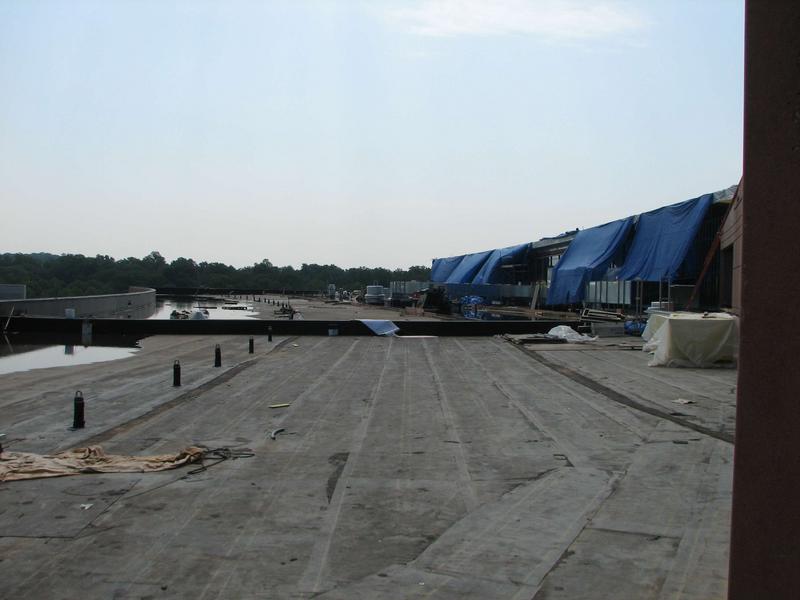 (Click on a picture to see the high resolution image.)
(Click on a picture to see the high resolution image.)
Roof over back wing. Atrium roof is to the right
|
|
| |
| |
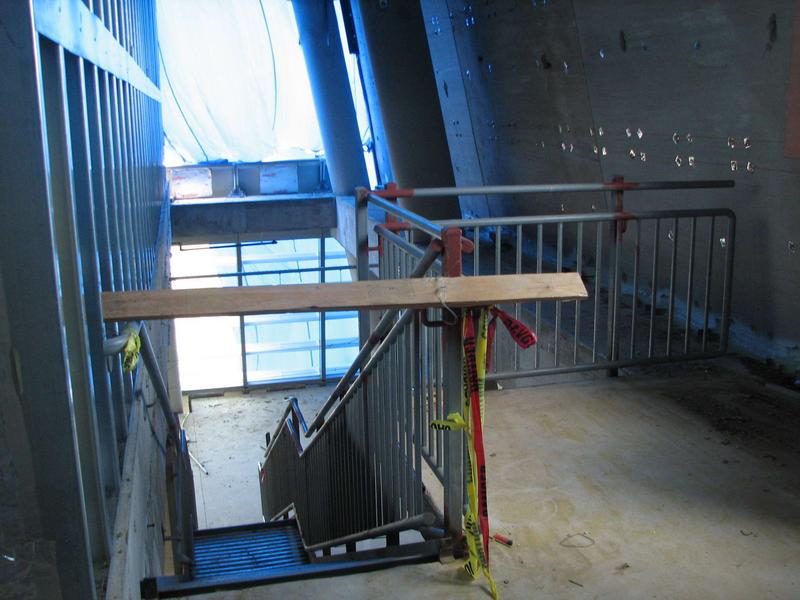 (Click on a picture to see the high resolution image.)
(Click on a picture to see the high resolution image.)
Cupola area on fifth floor looking downstairs toward the ARL fourth floor area
|
|
| |
| |
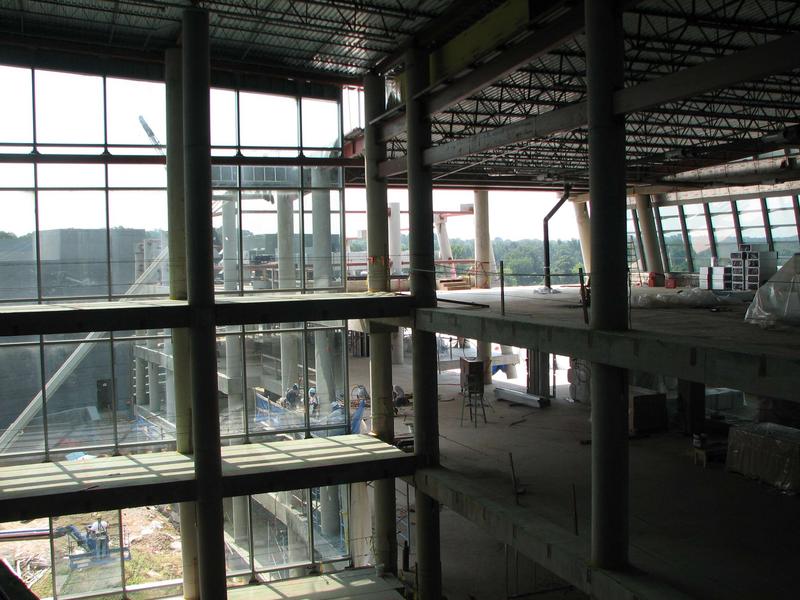 (Click on a picture to see the high resolution image.)
(Click on a picture to see the high resolution image.)
View of atrium looking towards the east
|
|
| |
| |
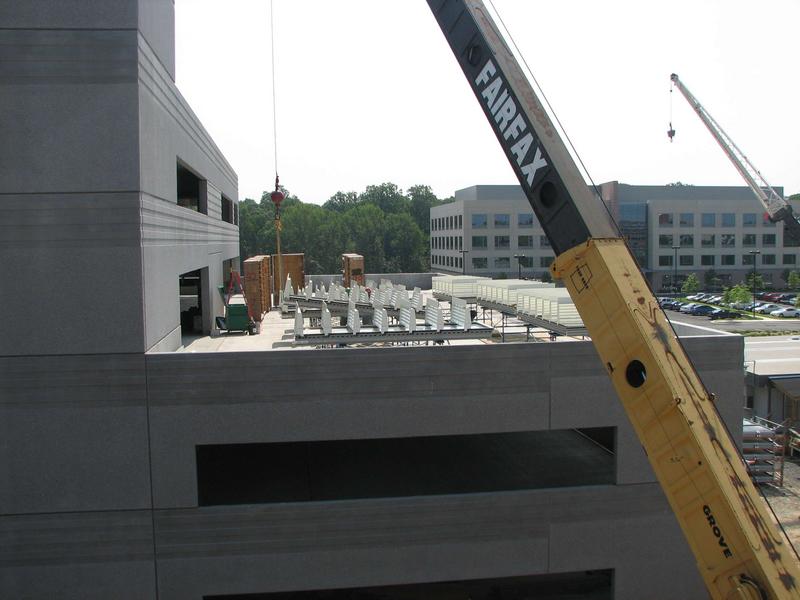 (Click on a picture to see the high resolution image.)
(Click on a picture to see the high resolution image.)
Windows being staged on parking garage before being installed on east face of front wing.
|
|
| |
| |
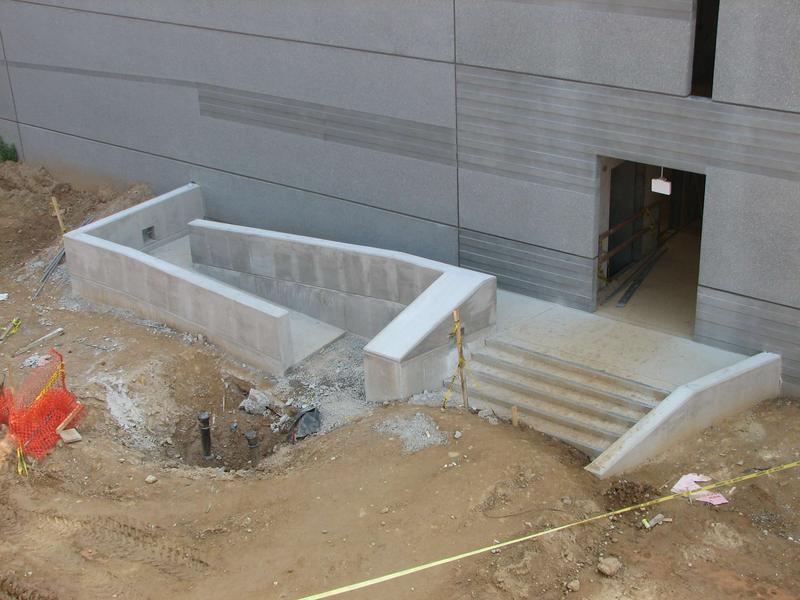 (Click on a picture to see the high resolution image.)
(Click on a picture to see the high resolution image.)
Newly built stairs and ramp from parking garage
|
|
| |
| |
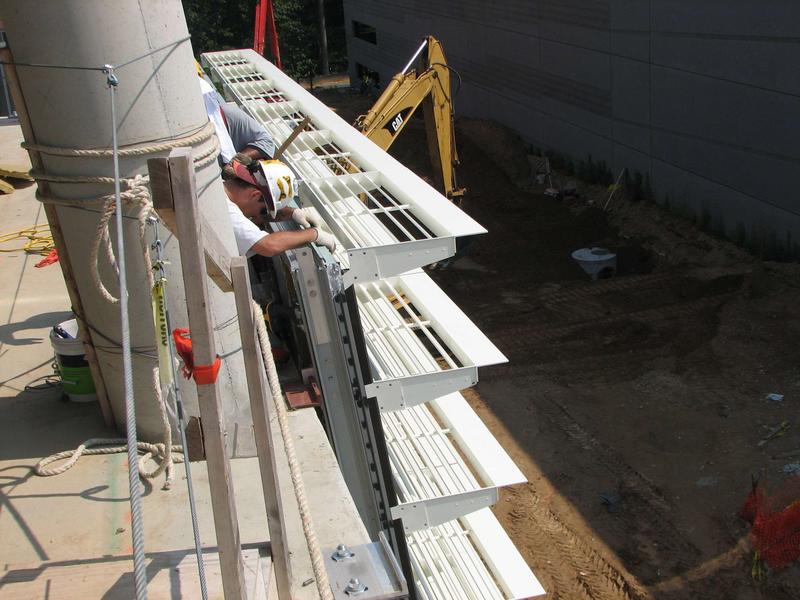 (Click on a picture to see the high resolution image.)
(Click on a picture to see the high resolution image.)
Installation of windows on east side
|
|
| |
| |
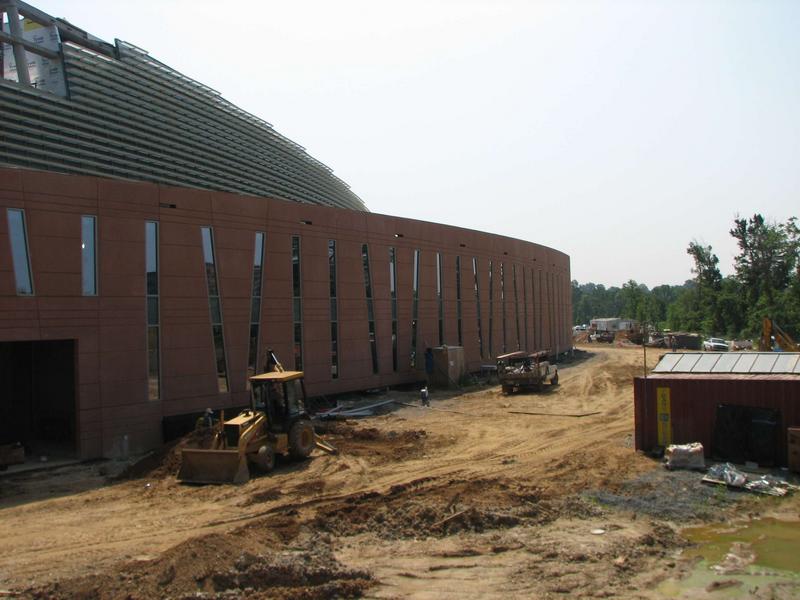 (Click on a picture to see the high resolution image.)
(Click on a picture to see the high resolution image.)
Looking east along front of building
|
|
| |
| |
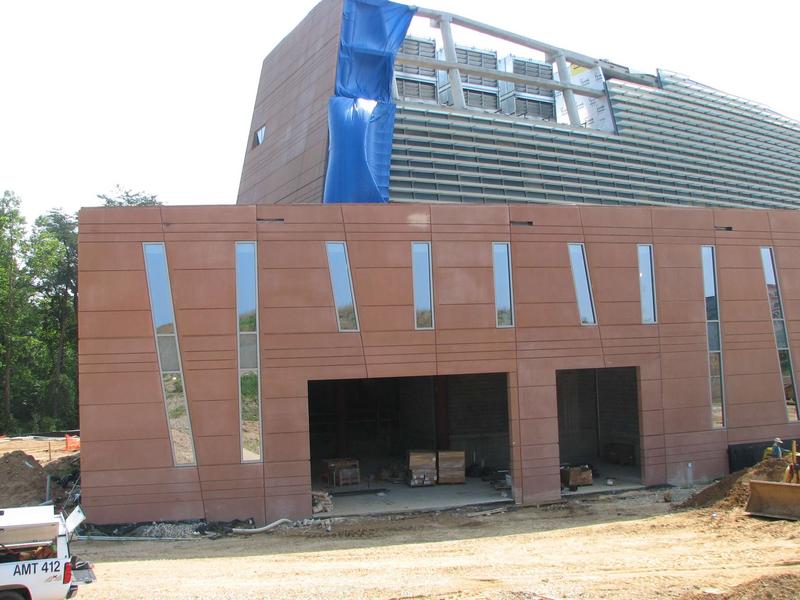 (Click on a picture to see the high resolution image.)
(Click on a picture to see the high resolution image.)
Loading dock on west end of building
|
|
| |
| |
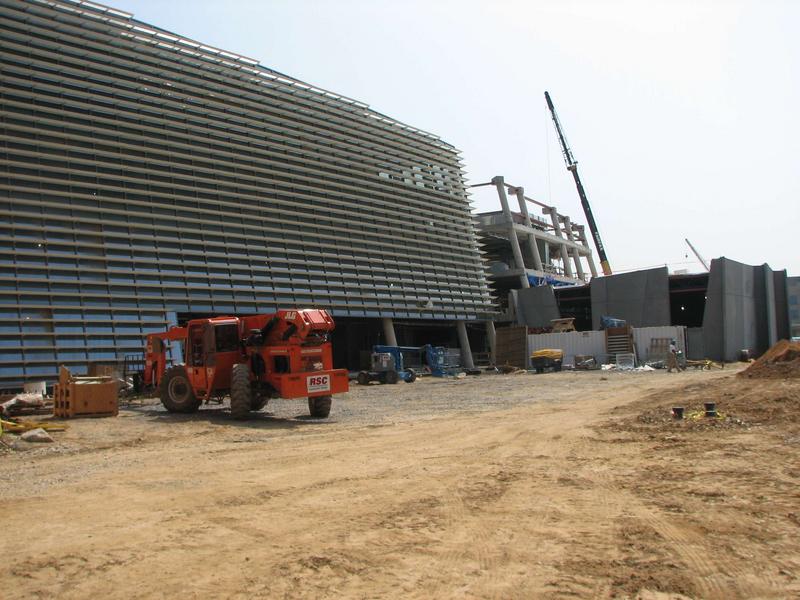 (Click on a picture to see the high resolution image.)
(Click on a picture to see the high resolution image.)
Front entrance of NCWCP
|
|
| |
| |
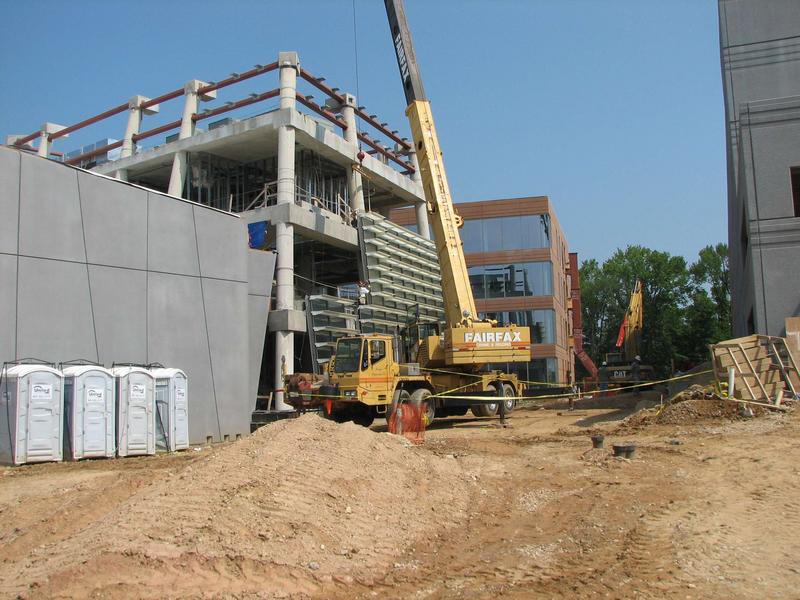 (Click on a picture to see the high resolution image.)
(Click on a picture to see the high resolution image.)
Window installation on east side of NCWCP
|
|
| |
| |
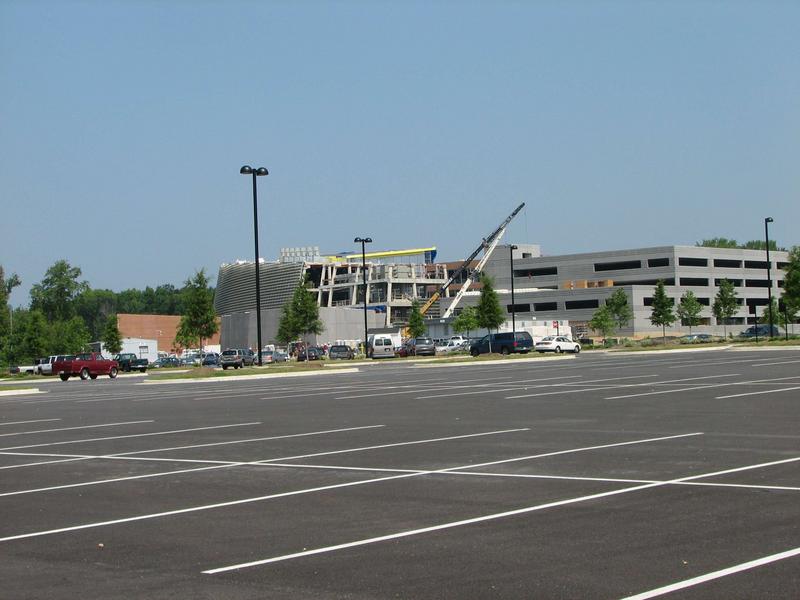 (Click on a picture to see the high resolution image.)
(Click on a picture to see the high resolution image.)
Entire building site from UMD building parking lot
|
|
| |
| |
| |
|
The NOAA Center for Weather and Climate Prediction, will be located on a new 50-acre section
of the University of Maryland's M-Square Research and Technology Park.
Opus East, L.L.C., of Rockville, Md., working with Hellmuth, Obata +
Kassabaum, Inc. as the lead design and interior architect, will design,
construct and own the building and lease it to the GSA.
Opus arranged a long-term ground lease with the
University of Maryland
for the development. The 268,762 square-foot building will be the new home for NOAA.s Satellite and Information
Service, Air Resources Laboratory and the National Centers for Environmental Prediction.
Archive of building construction progress:
NCWCP Construction Picture Archive
|





