Home > NCEP News
Construction Pictures from the NCWCP Site
|
|
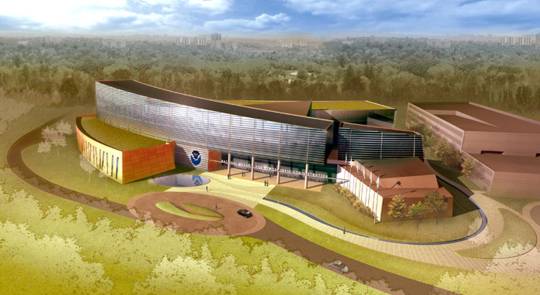
Location of NCWCP site plan(University of Maryland website)
|
| |
Construction Pictures from the NCWCP Site
October 16, 2008
|
| |
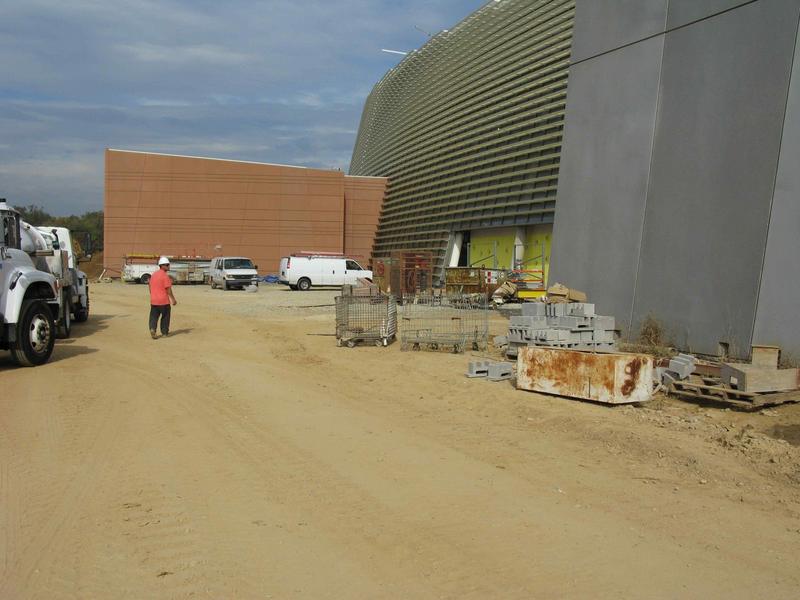 (Click on a picture to see the high resolution image.)
(Click on a picture to see the high resolution image.)
Entrance area to NCWCP
|
|
| |
| |
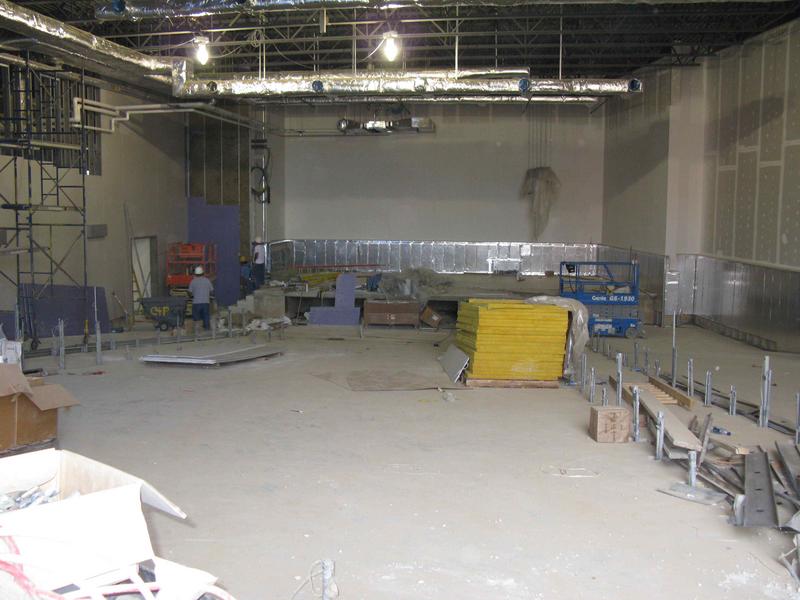 (Click on a picture to see the high resolution image.)
(Click on a picture to see the high resolution image.)
Interior of auditorium
|
|
| |
| |
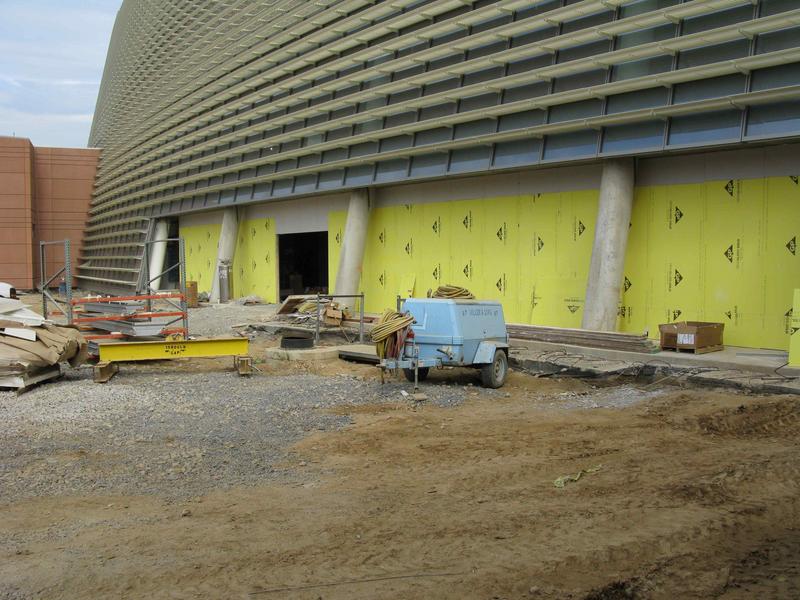 (Click on a picture to see the high resolution image.)
(Click on a picture to see the high resolution image.)
Another view of the entrance; yellow walls are temporary
|
|
| |
| |
 (Click on a picture to see the high resolution image.)
(Click on a picture to see the high resolution image.)
Boxes of raised flooring panels stored in the atrium
|
|
| |
| |
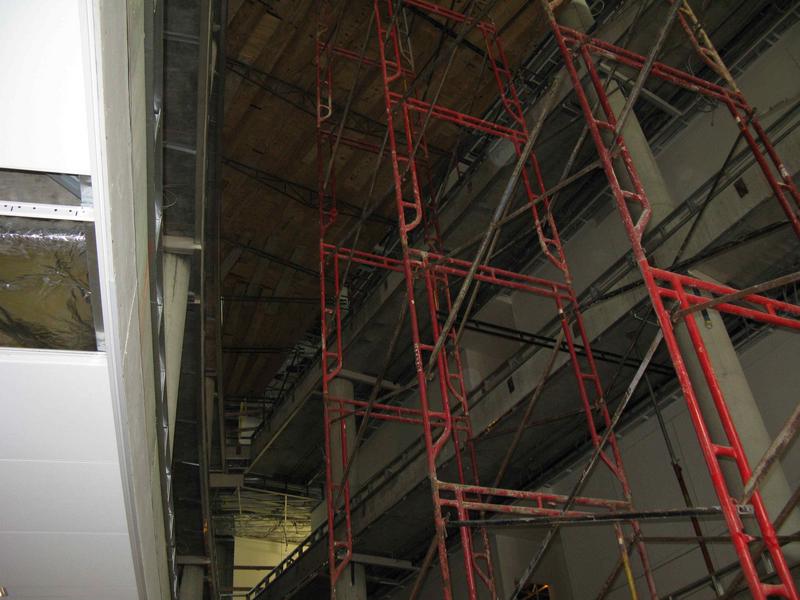 (Click on a picture to see the high resolution image.)
(Click on a picture to see the high resolution image.)
View from below of scaffolding and platform across atrium. The platform is being used to help with the installation of the ceiling trim, lights and other finishing work at the fourth floor level and above.
|
|
| |
| |
 (Click on a picture to see the high resolution image.)
(Click on a picture to see the high resolution image.)
Another view of the scaffolding
|
|
| |
| |
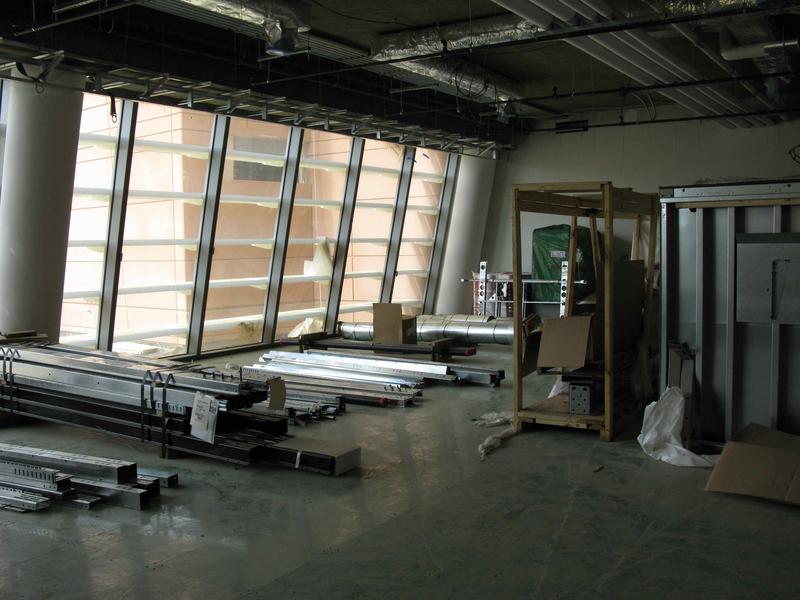 (Click on a picture to see the high resolution image.)
(Click on a picture to see the high resolution image.)
Library space on the first floor
|
|
| |
| |
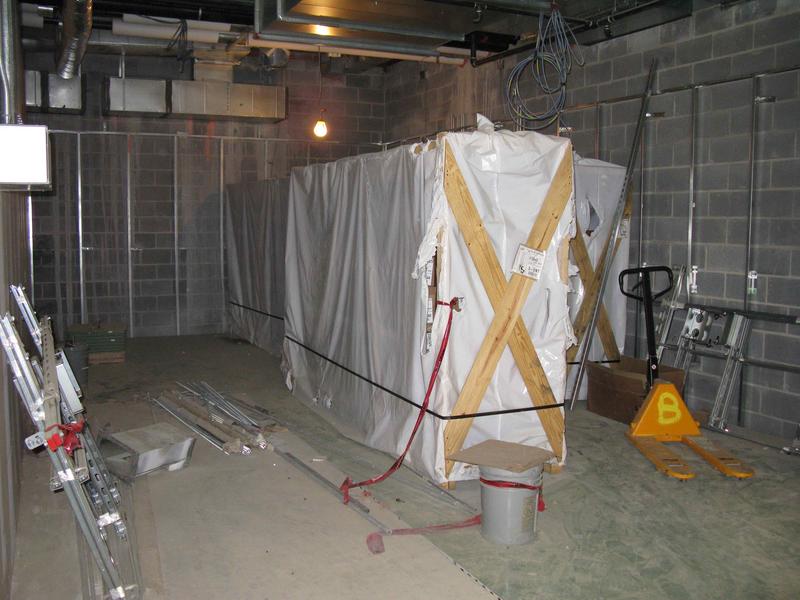 (Click on a picture to see the high resolution image.)
(Click on a picture to see the high resolution image.)
Area to be used for the guards' office and lockers
|
|
| |
| |
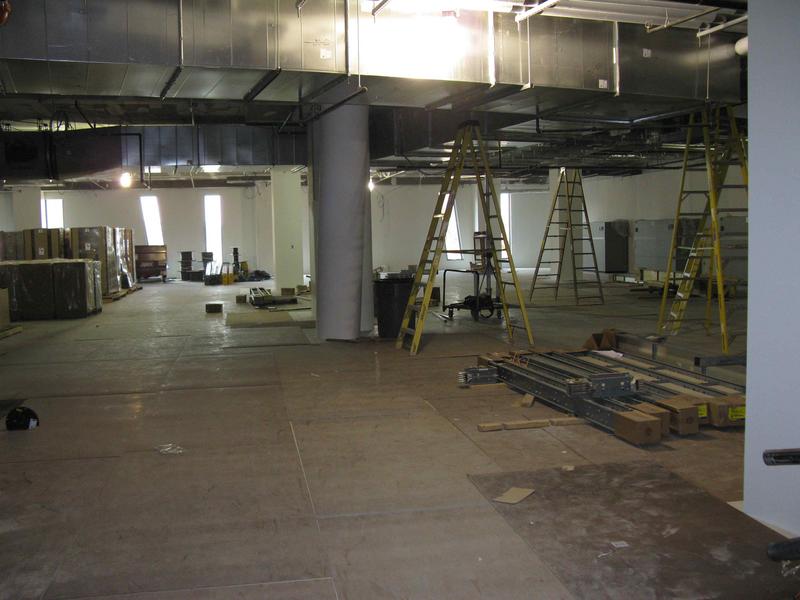 (Click on a picture to see the high resolution image.)
(Click on a picture to see the high resolution image.)
First floor data center area
|
|
| |
| |
 (Click on a picture to see the high resolution image.)
(Click on a picture to see the high resolution image.)
NCO office area on first floor showing ductwork to be located under the raised flooring
|
|
| |
| |
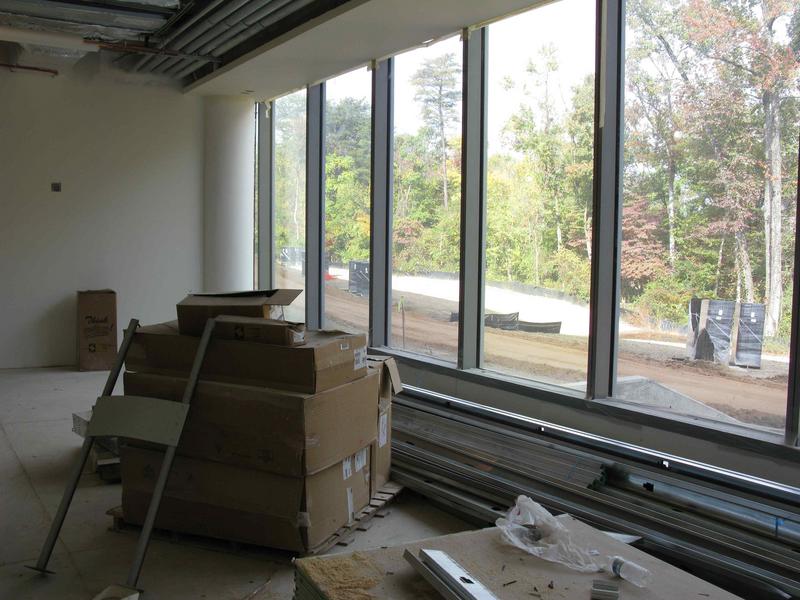 (Click on a picture to see the high resolution image.)
(Click on a picture to see the high resolution image.)
Exercise room
|
|
| |
| |
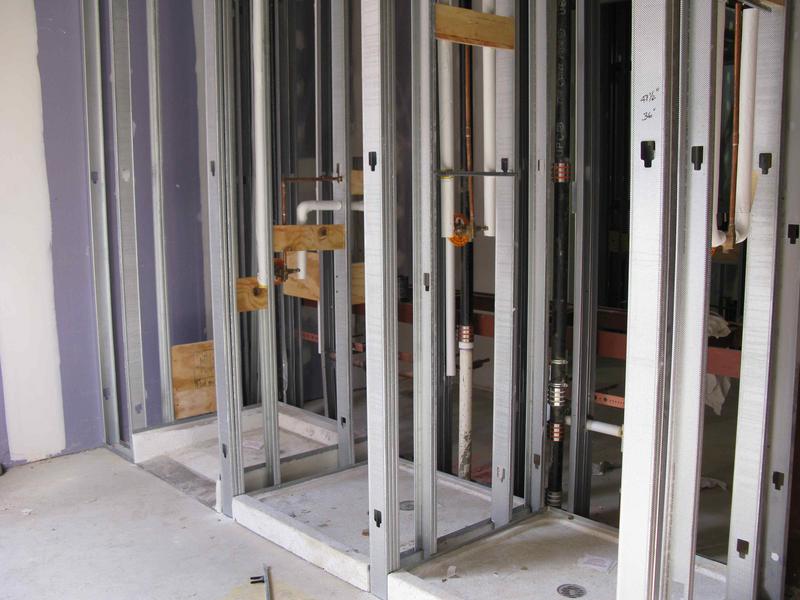 (Click on a picture to see the high resolution image.)
(Click on a picture to see the high resolution image.)
Showers adjacent to the exercise room
|
|
| |
| |
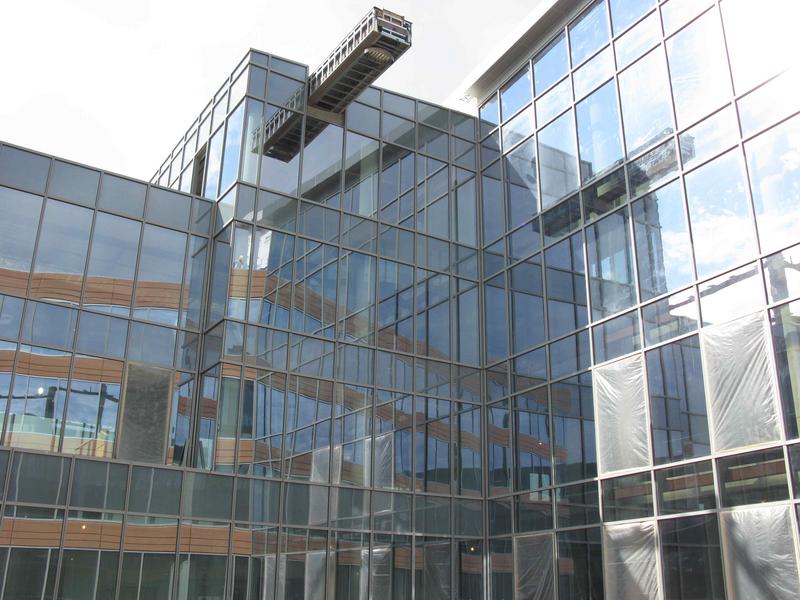 (Click on a picture to see the high resolution image.)
(Click on a picture to see the high resolution image.)
Courtyard outside of atrium
|
|
| |
| |
 (Click on a picture to see the high resolution image.)
(Click on a picture to see the high resolution image.)
Patio area in courtyard outside deli entrance
|
|
| |
| |
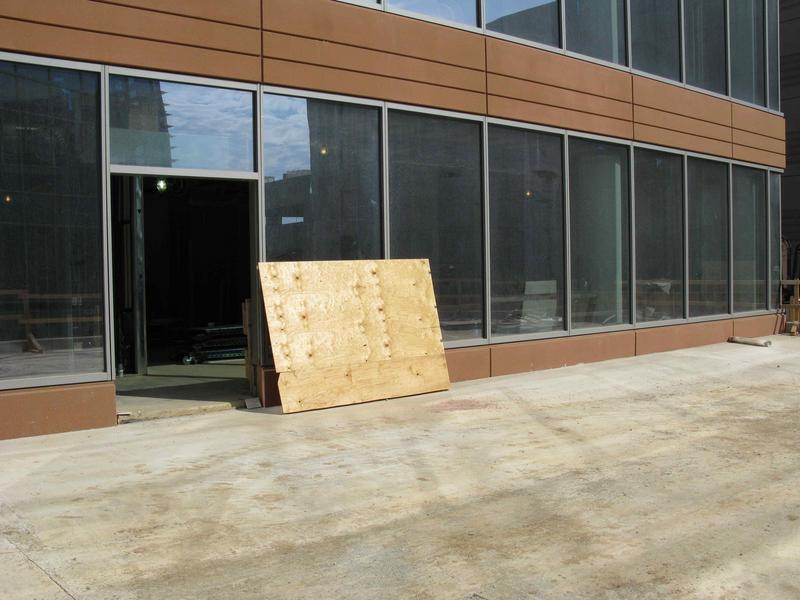 (Click on a picture to see the high resolution image.)
(Click on a picture to see the high resolution image.)
Deli entrance
|
|
| |
| |
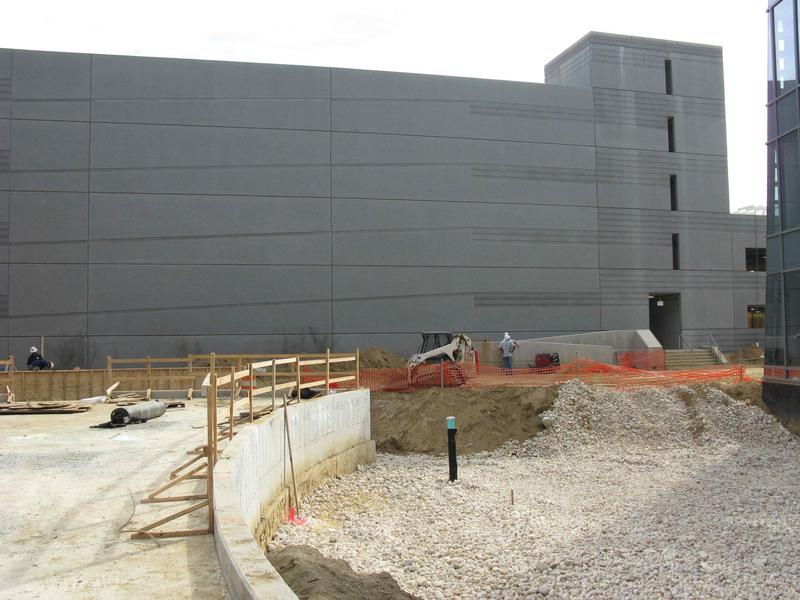 (Click on a picture to see the high resolution image.)
(Click on a picture to see the high resolution image.)
Deli patio looking east toward parking garage
|
|
| |
| |
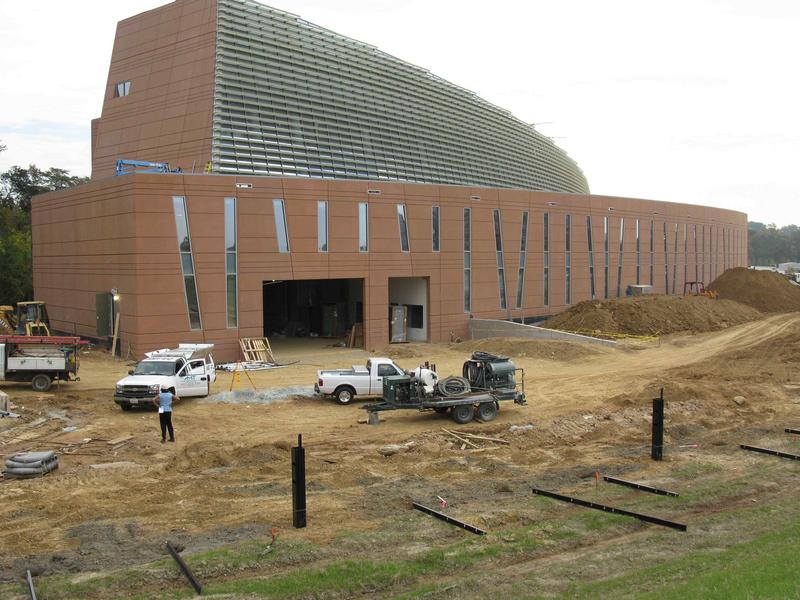 (Click on a picture to see the high resolution image.)
(Click on a picture to see the high resolution image.)
West side of building with loading dock and two story data center wing in the foreground. Black posts in foreground mark the property boundary.
|
|
| |
| |
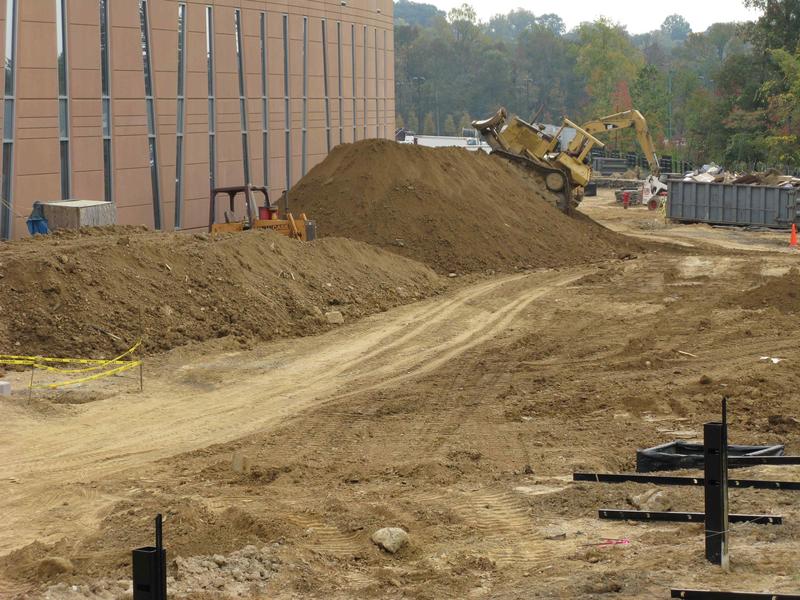 (Click on a picture to see the high resolution image.)
(Click on a picture to see the high resolution image.)
Bulldozer working on a pile of dirt
|
|
| |
| |
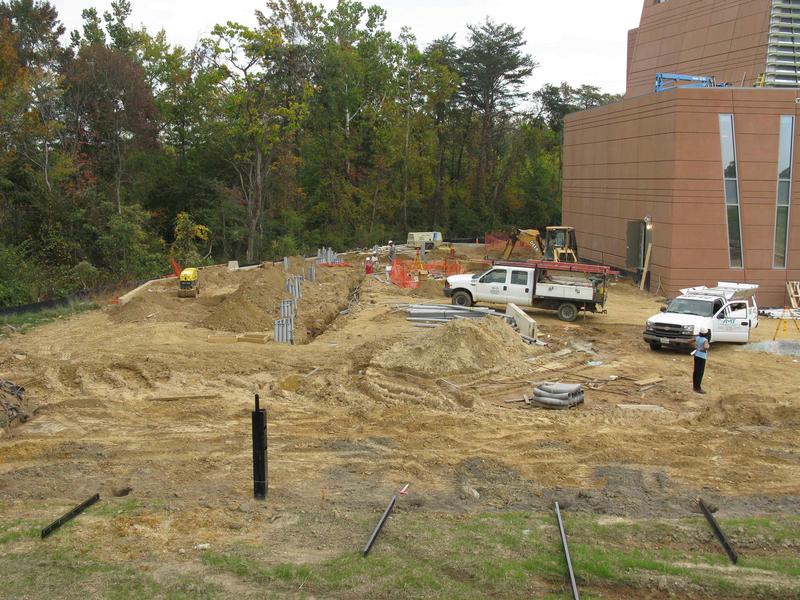 (Click on a picture to see the high resolution image.)
(Click on a picture to see the high resolution image.)
Excavation for assorted power connections
|
|
| |
| |
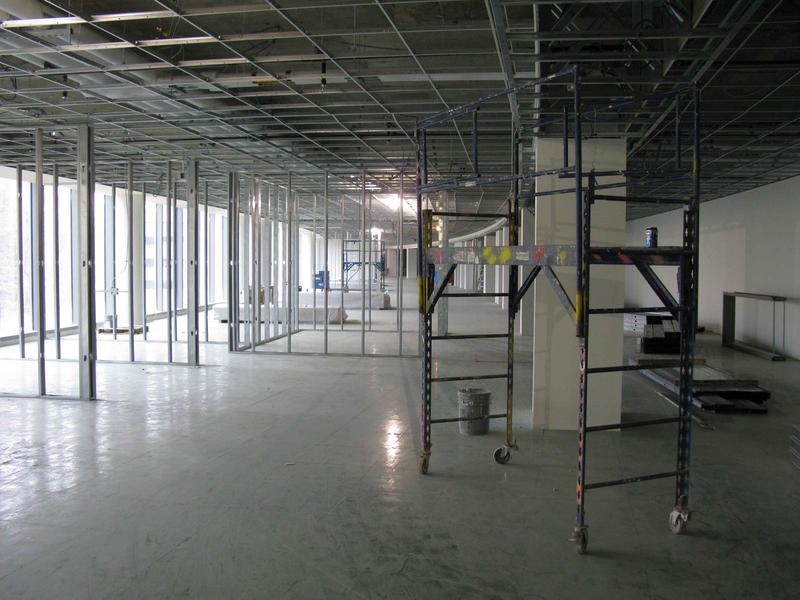 (Click on a picture to see the high resolution image.)
(Click on a picture to see the high resolution image.)
Second floor north wing with raised floor installed (EMC area)
|
|
| |
| |
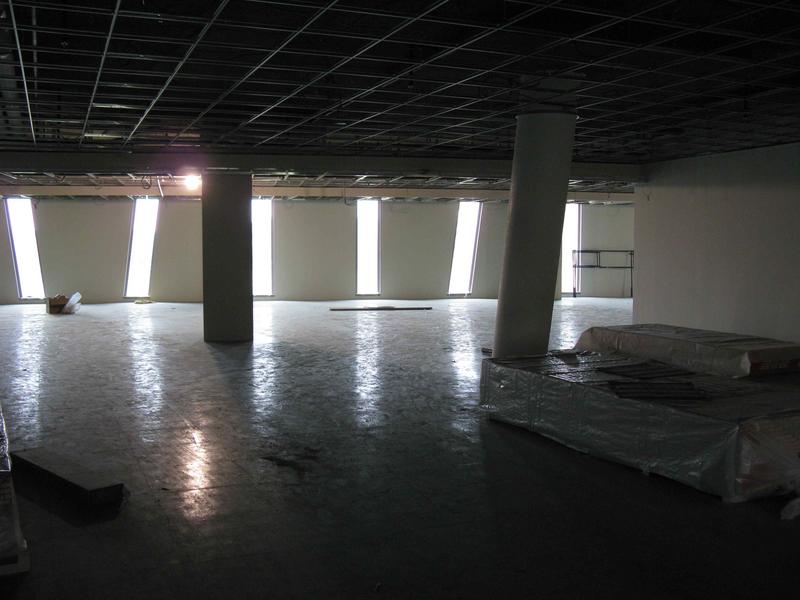 (Click on a picture to see the high resolution image.)
(Click on a picture to see the high resolution image.)
Joint Center for Satellite Data Assimilation office area on second floor (note installed raised flooring and ceiling grid)
|
|
| |
| |
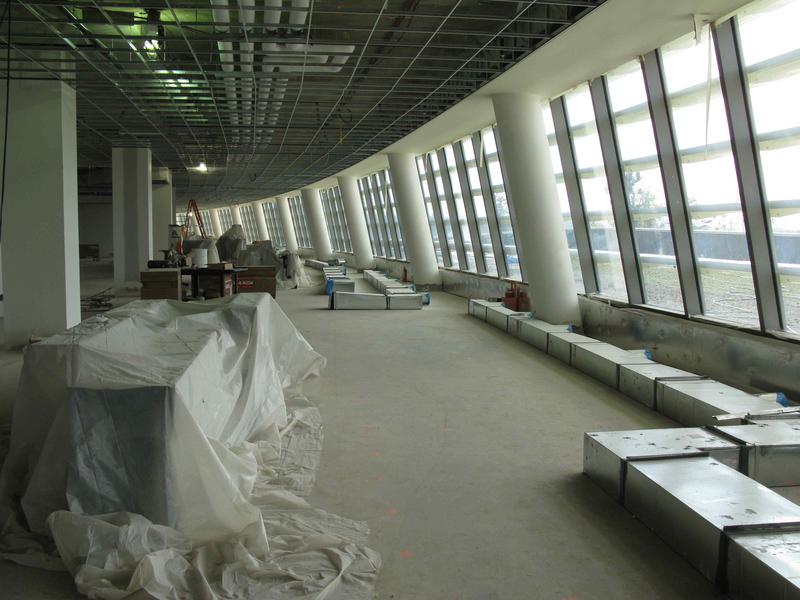 (Click on a picture to see the high resolution image.)
(Click on a picture to see the high resolution image.)
Third floor south wing (front of building)
|
|
| |
| |
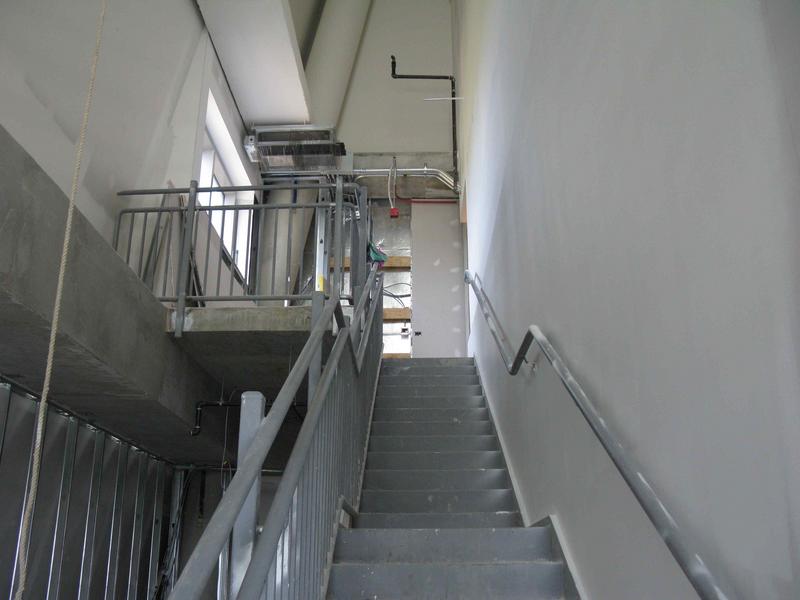 (Click on a picture to see the high resolution image.)
(Click on a picture to see the high resolution image.)
Looking up the stairs to the cupola from ARL area on the 4th floor
|
|
| |
| |
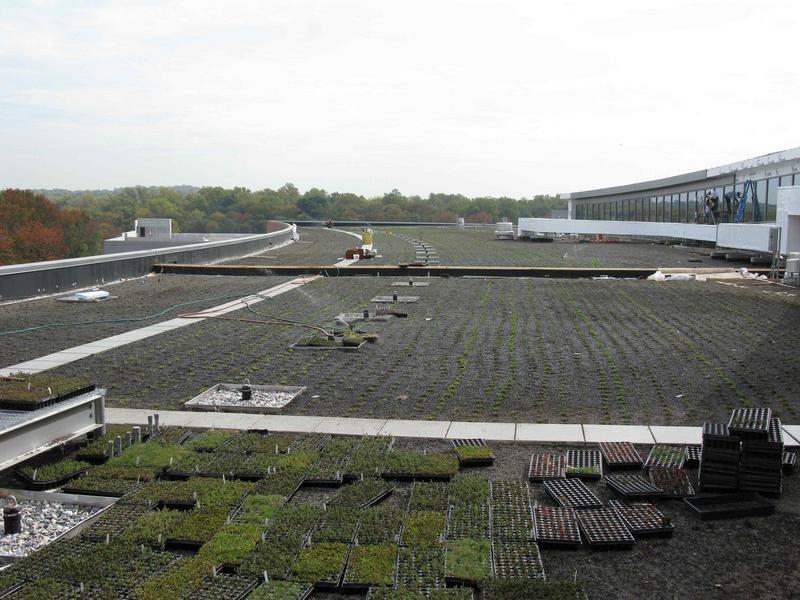 (Click on a picture to see the high resolution image.)
(Click on a picture to see the high resolution image.)
Green roof with plants installed (enlarge it and you can see the sprinklers going)
|
|
| |
| |
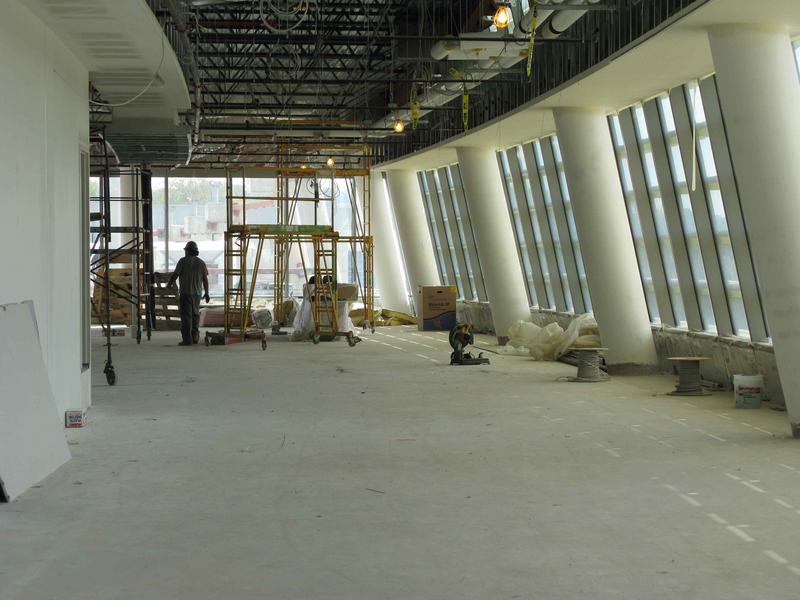 (Click on a picture to see the high resolution image.)
(Click on a picture to see the high resolution image.)
NCEP Office of the Director office area on fourth floor
|
|
| |
| |
 (Click on a picture to see the high resolution image.)
(Click on a picture to see the high resolution image.)
Corner where NCEP Director's office will be
|
|
| |
| |
 (Click on a picture to see the high resolution image.)
(Click on a picture to see the high resolution image.)
NCEP Public affairs Officer Carmeyia Gillis poses outside of her office
|
|
| |
| |
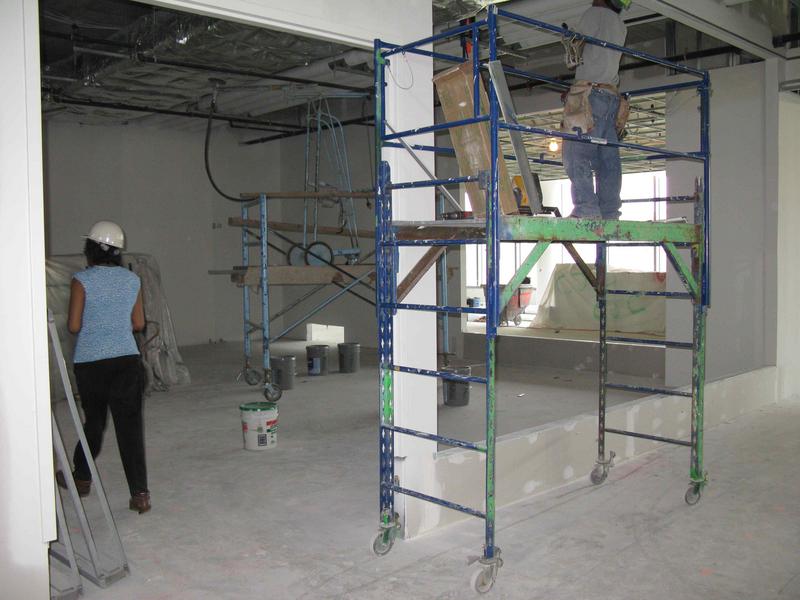 (Click on a picture to see the high resolution image.)
(Click on a picture to see the high resolution image.)
Media Center on fourth floor
|
|
| |
| |
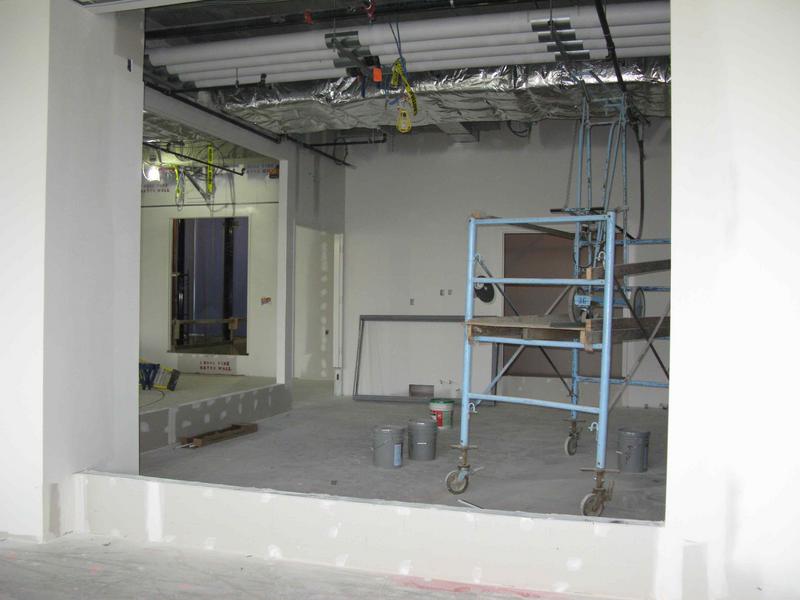 (Click on a picture to see the high resolution image.)
(Click on a picture to see the high resolution image.)
Another view of the media center
|
|
| |
| |
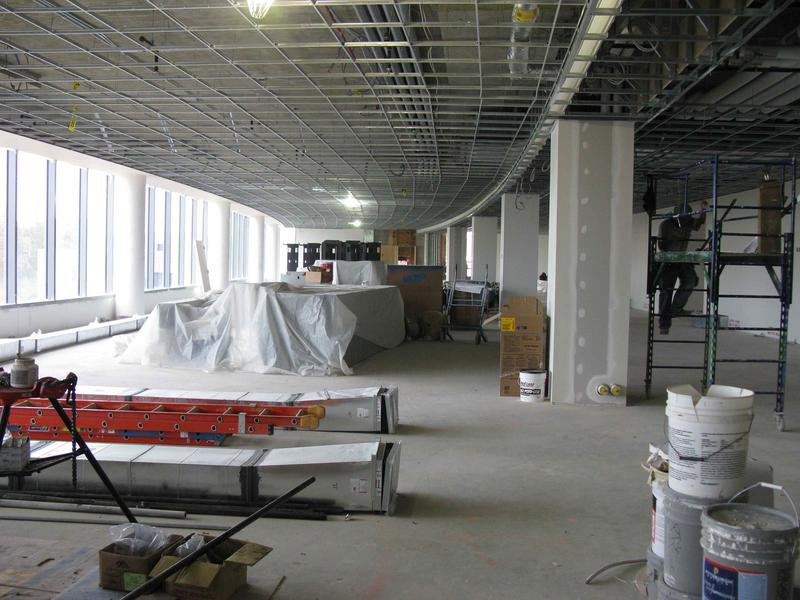 (Click on a picture to see the high resolution image.)
(Click on a picture to see the high resolution image.)
Fourth floor HPC/OPC ops area
|
|
| |
| |
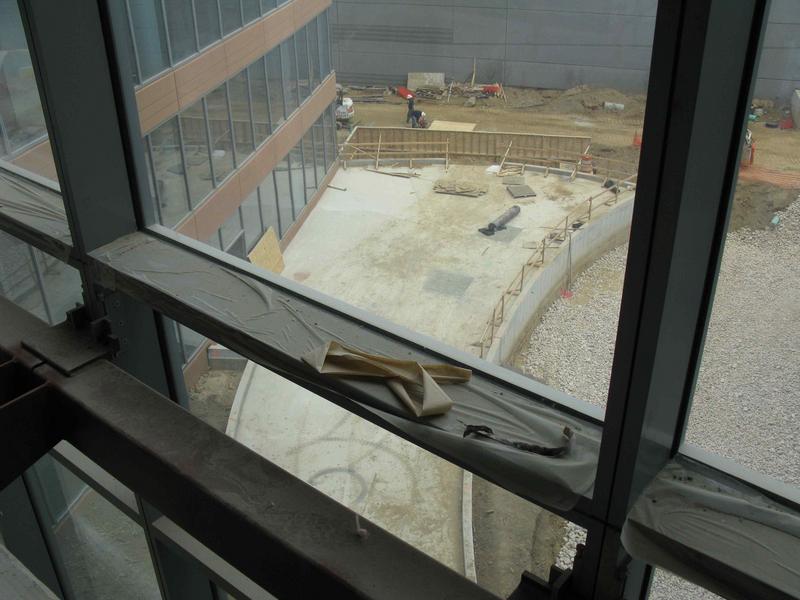 (Click on a picture to see the high resolution image.)
(Click on a picture to see the high resolution image.)
Deli patio from above
|
|
| |
| |
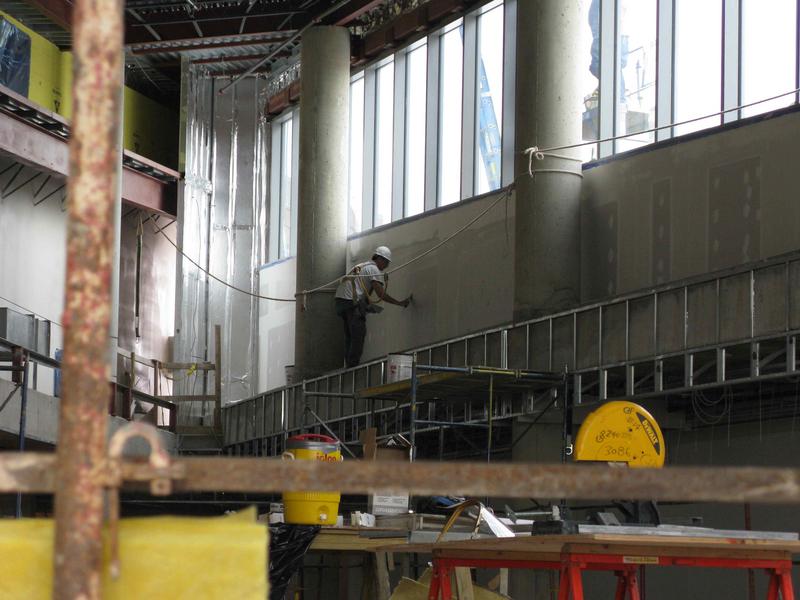 (Click on a picture to see the high resolution image.)
(Click on a picture to see the high resolution image.)
Drywalling upper walls in atrium
|
|
| |
| |
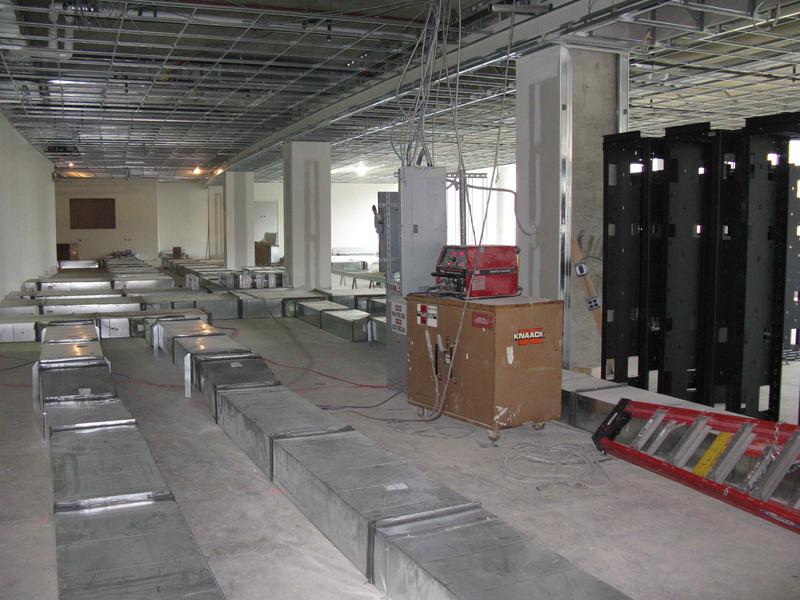 (Click on a picture to see the high resolution image.)
(Click on a picture to see the high resolution image.)
CPC office area on third floor
|
|
| |
| |
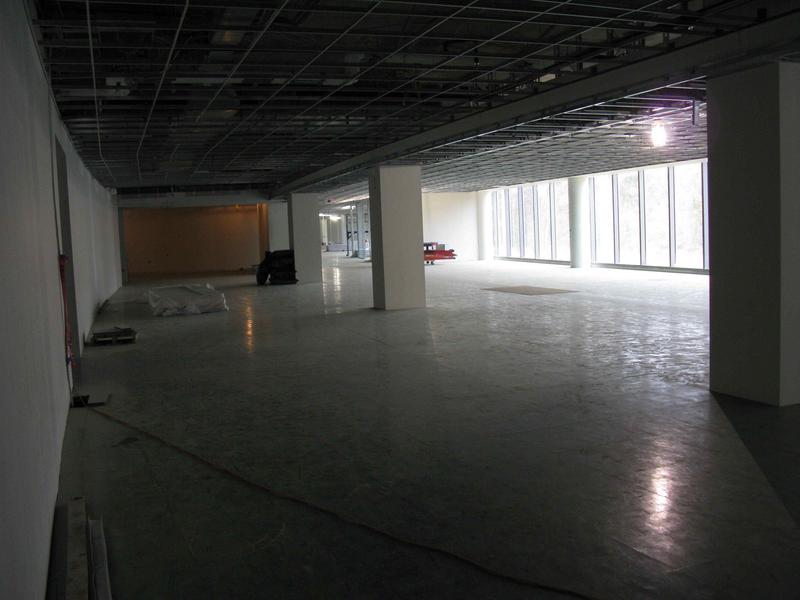 (Click on a picture to see the high resolution image.)
(Click on a picture to see the high resolution image.)
Second floor EMC area looking west
|
|
| |
| |
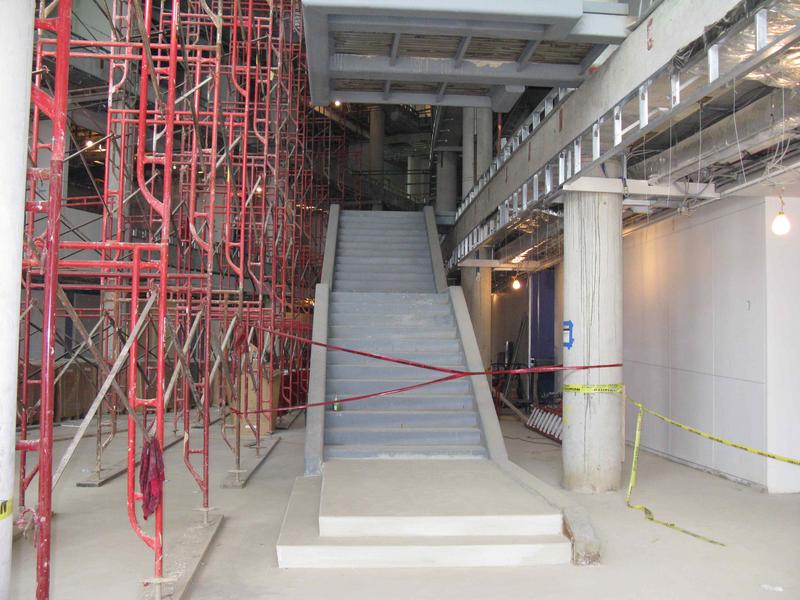 (Click on a picture to see the high resolution image.)
(Click on a picture to see the high resolution image.)
Atrium stairway
|
|
| |
| |
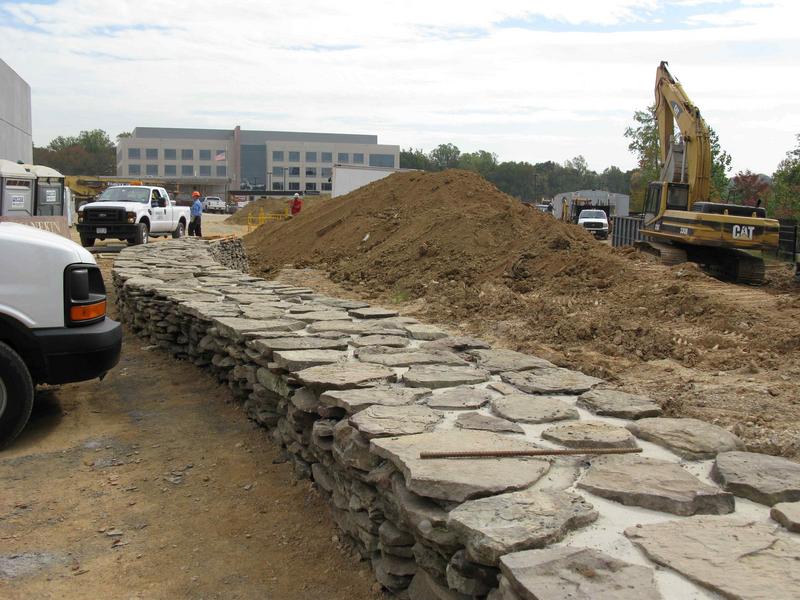 (Click on a picture to see the high resolution image.)
(Click on a picture to see the high resolution image.)
Fieldstone wall across from building entrance. UMD building is in the background
|
|
| |
| |
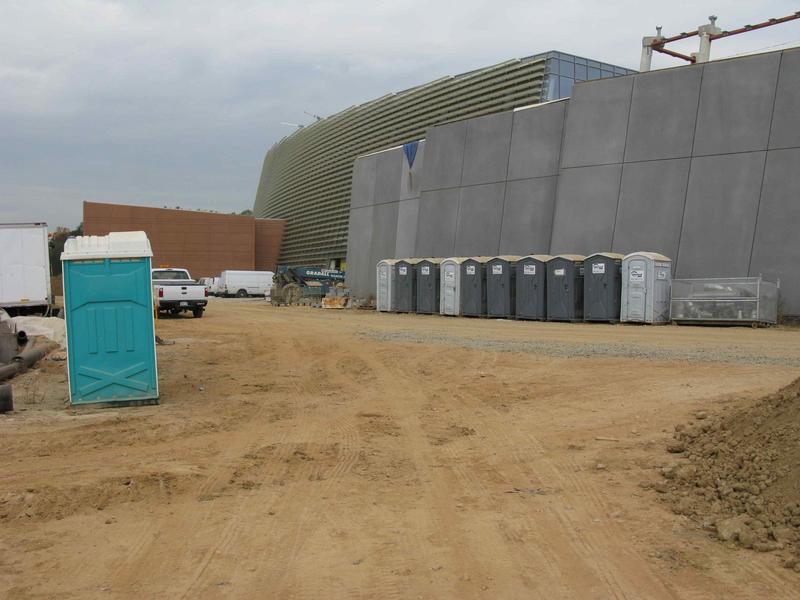 (Click on a picture to see the high resolution image.)
(Click on a picture to see the high resolution image.)
Entrance, with auditorium on the right
|
|
| |
| |
| |
|
The NOAA Center for Weather and Climate Prediction, will be located on a new 50-acre section
of the University of Maryland's M-Square Research and Technology Park.
Opus East, L.L.C., of Rockville, Md., working with Hellmuth, Obata +
Kassabaum, Inc. as the lead design and interior architect, will design,
construct and own the building and lease it to the GSA.
Opus arranged a long-term ground lease with the
University of Maryland
for the development. The 268,762 square-foot building will be the new home for NOAA.s Satellite and Information
Service, Air Resources Laboratory and the National Centers for Environmental Prediction.
Archive of building construction progress:
NCWCP Construction Picture Archive
|





