Home > NCEP News
Construction Pictures from the NCWCP Site
|
|
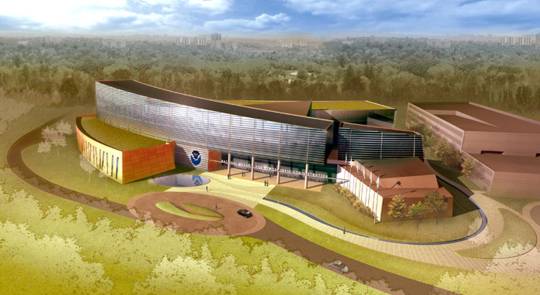
Location of NCWCP site plan(University of Maryland website)
|
| |
Construction Pictures from the NCWCP Site
August 26, 2008
|
| |
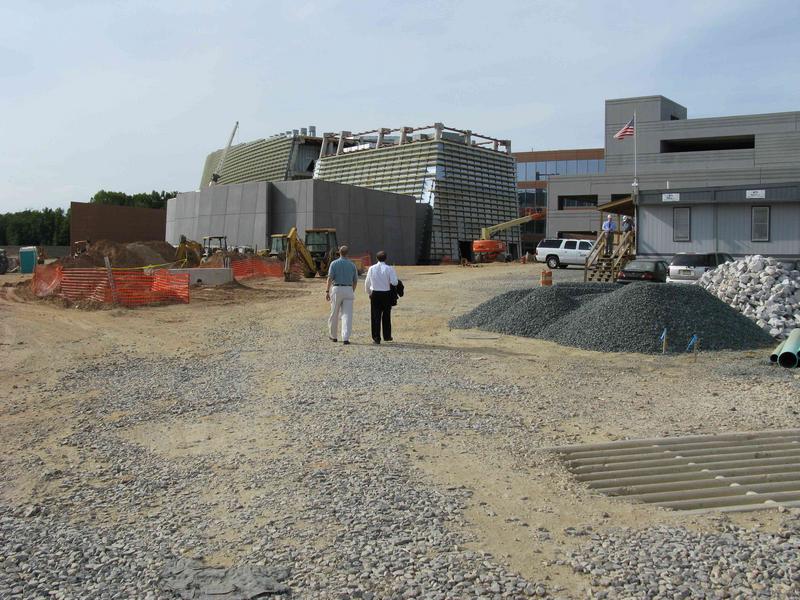 (Click on a picture to see the high resolution image.)
(Click on a picture to see the high resolution image.)
NCWCP building site viewed from future entrance road
|
|
| |
| |
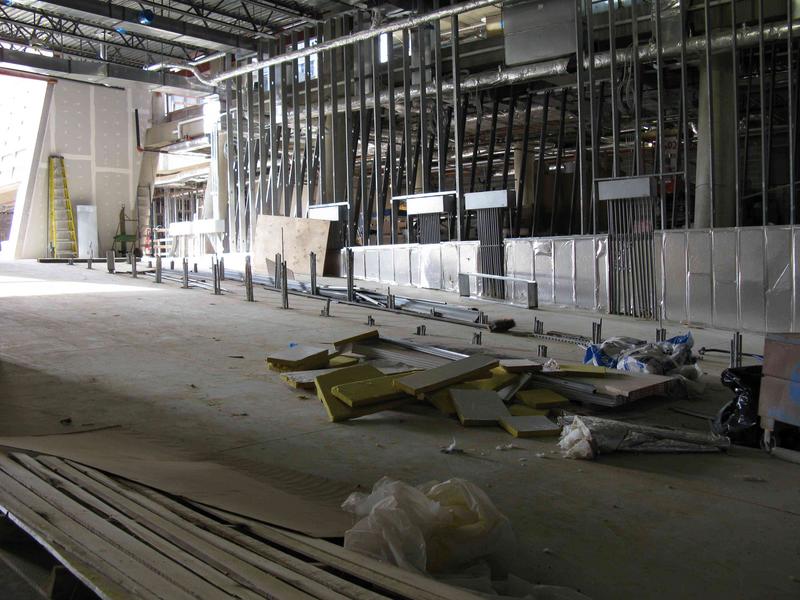 (Click on a picture to see the high resolution image.)
(Click on a picture to see the high resolution image.)
Auditorium
|
|
| |
| |
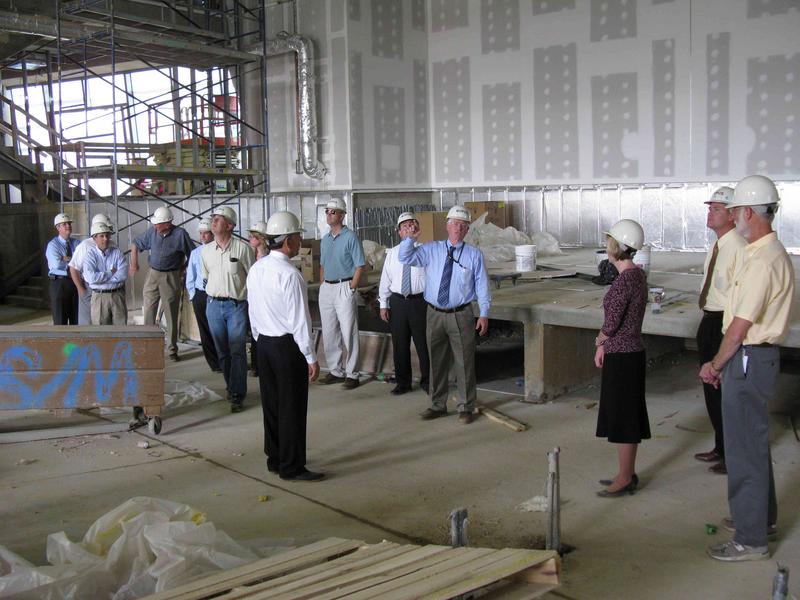 (Click on a picture to see the high resolution image.)
(Click on a picture to see the high resolution image.)
Stage area of auditorium. Project Manager Eric Livingston (in blue shirt) is conducting a tour for NCEP Center Directors
|
|
| |
| |
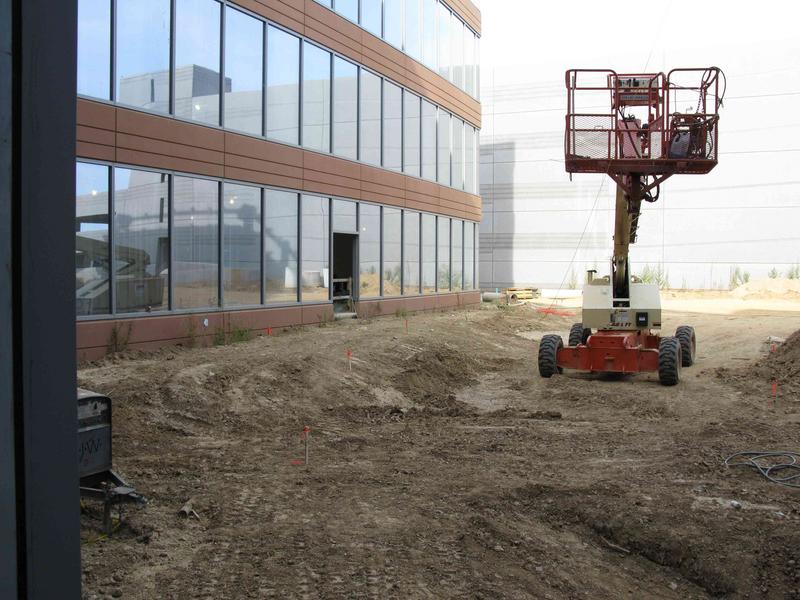 (Click on a picture to see the high resolution image.)
(Click on a picture to see the high resolution image.)
Patio area outside of deli
|
|
| |
| |
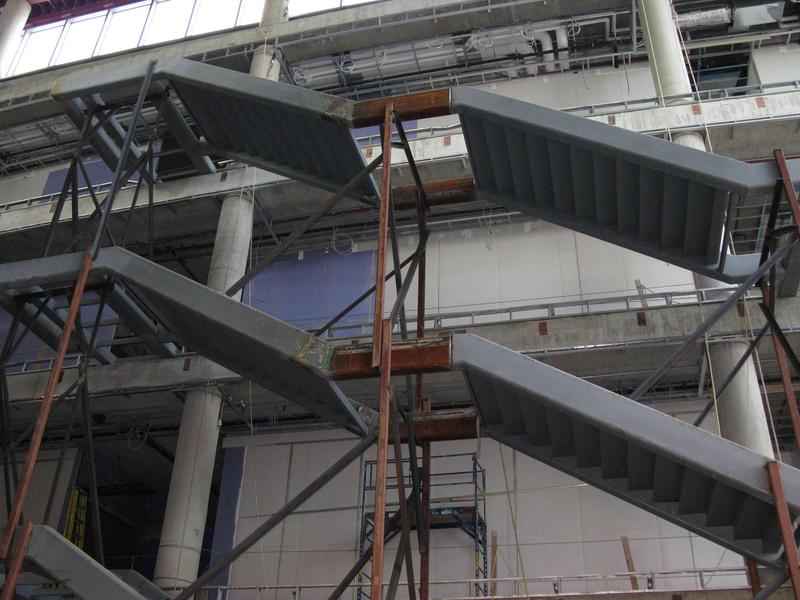 (Click on a picture to see the high resolution image.)
(Click on a picture to see the high resolution image.)
Atrium stairway
|
|
| |
| |
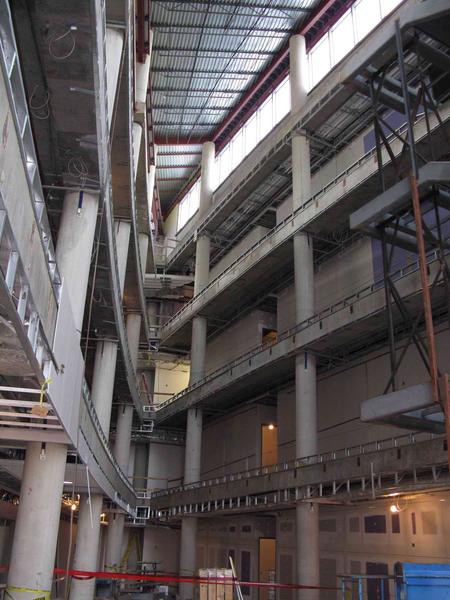 (Click on a picture to see the high resolution image.)
(Click on a picture to see the high resolution image.)
Atrium
|
|
| |
| |
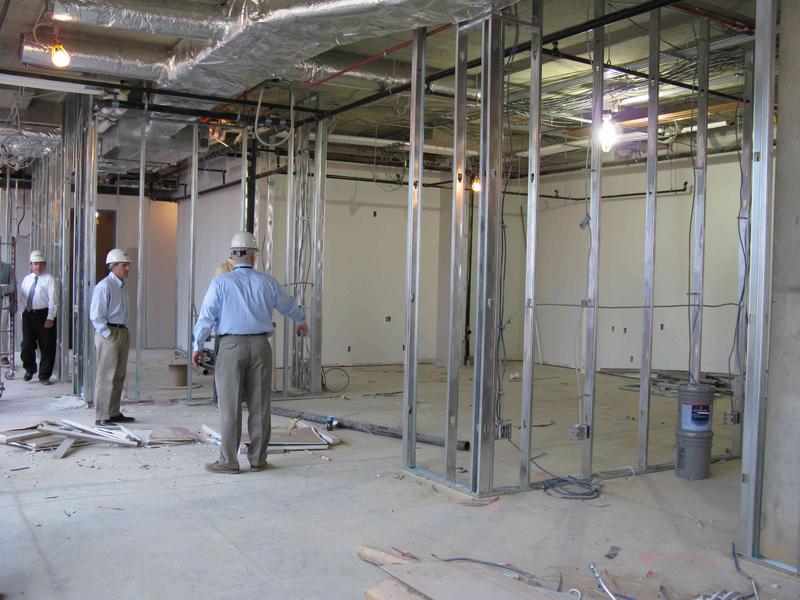 (Click on a picture to see the high resolution image.)
(Click on a picture to see the high resolution image.)
Deli
|
|
| |
| |
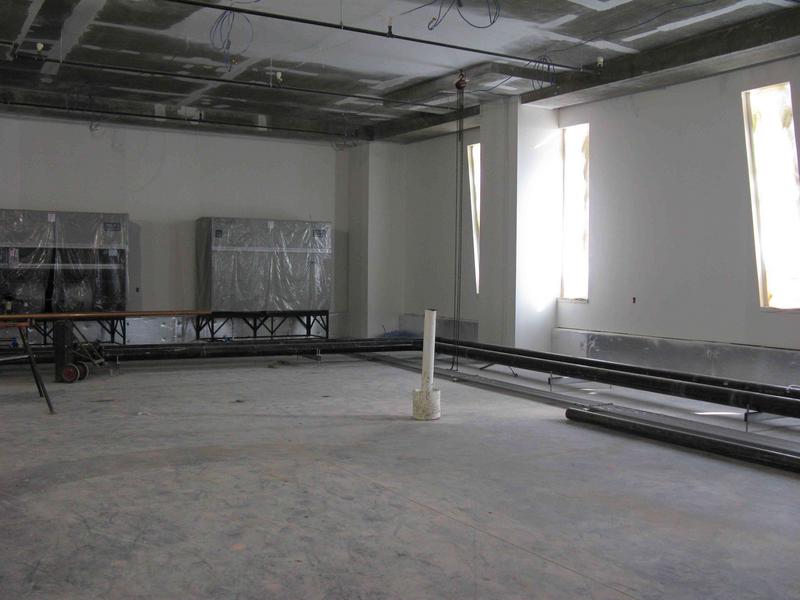 (Click on a picture to see the high resolution image.)
(Click on a picture to see the high resolution image.)
First floor data center - note pipes which will be below the raised floor
|
|
| |
| |
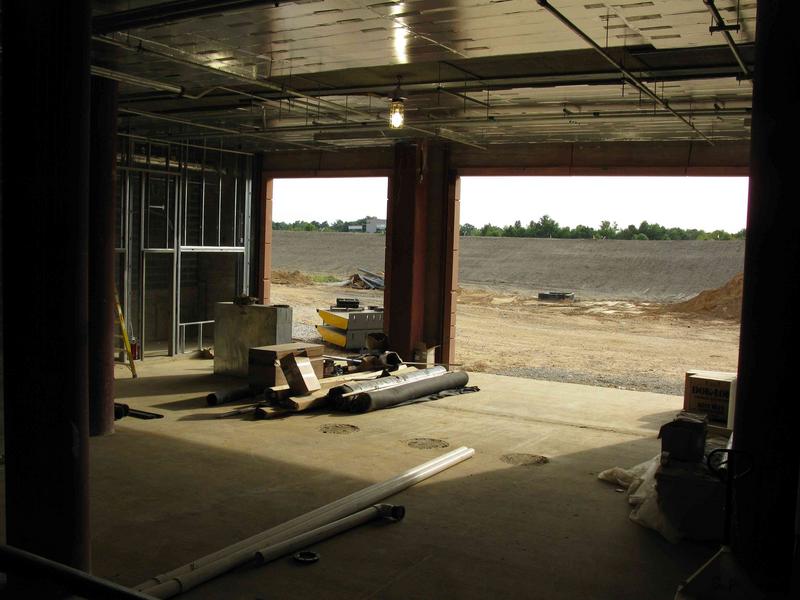 (Click on a picture to see the high resolution image.)
(Click on a picture to see the high resolution image.)
Loading dock
|
|
| |
| |
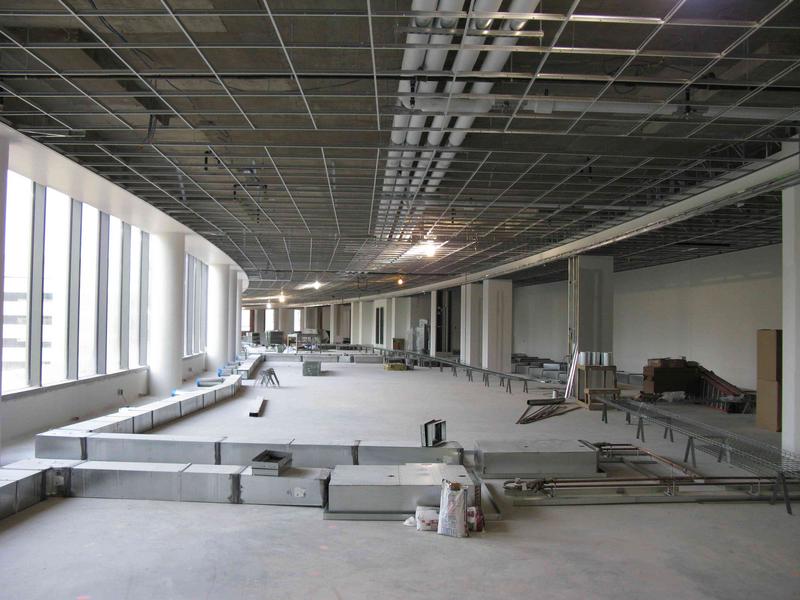 (Click on a picture to see the high resolution image.)
(Click on a picture to see the high resolution image.)
Second floor north wing (EMC area)- note ducts for moving air and trays for running wires which will be below the raised floor. Note also the grids for the drop ceiling.
|
|
| |
| |
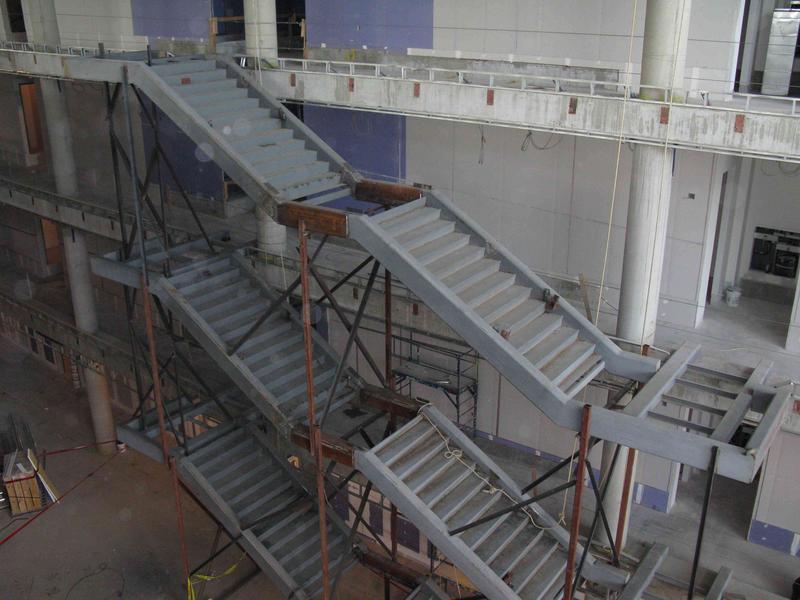 (Click on a picture to see the high resolution image.)
(Click on a picture to see the high resolution image.)
Atrium stairway from above
|
|
| |
| |
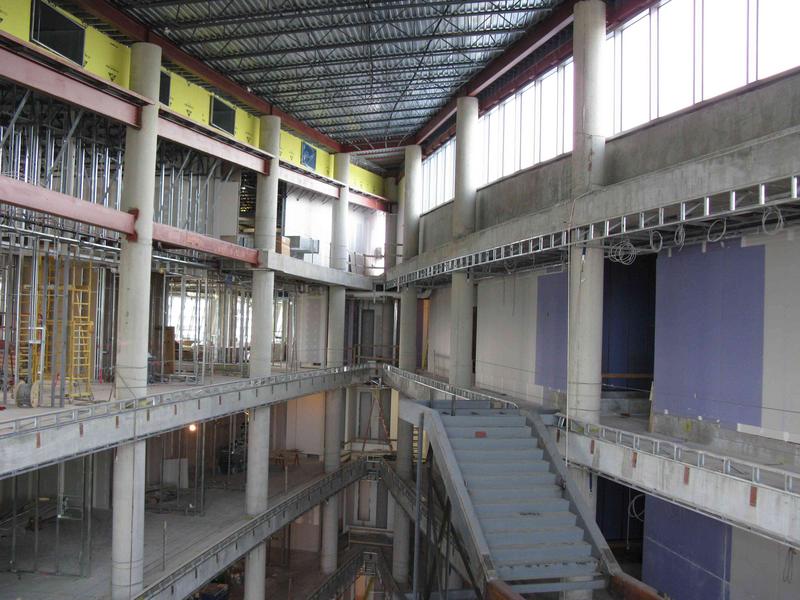 (Click on a picture to see the high resolution image.)
(Click on a picture to see the high resolution image.)
Atrium from above
|
|
| |
| |
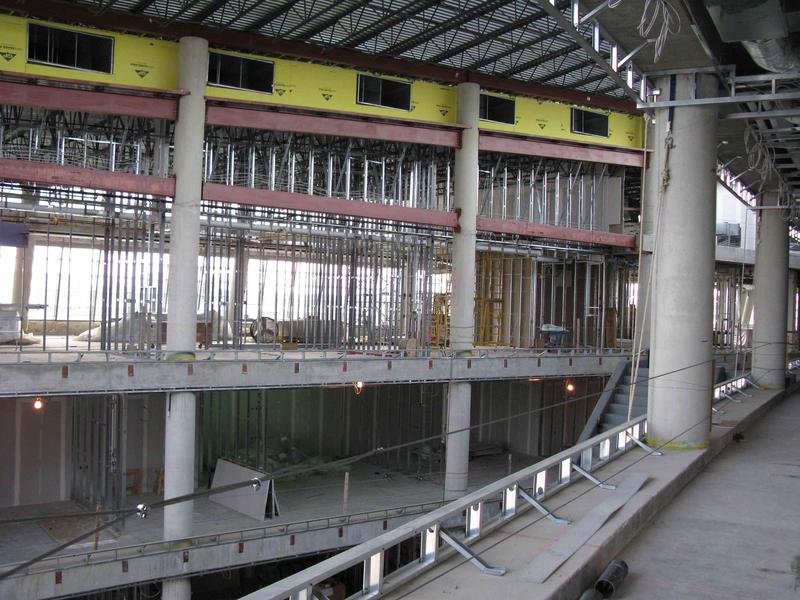 (Click on a picture to see the high resolution image.)
(Click on a picture to see the high resolution image.)
Construction of conference rooms on third and fourth floors
|
|
| |
| |
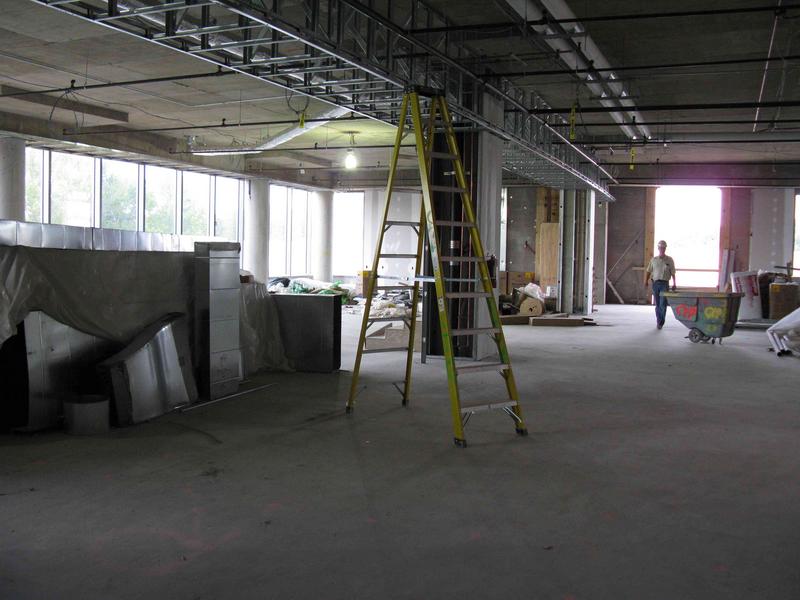 (Click on a picture to see the high resolution image.)
(Click on a picture to see the high resolution image.)
Fourth floor HPC/OPC ops area
|
|
| |
| |
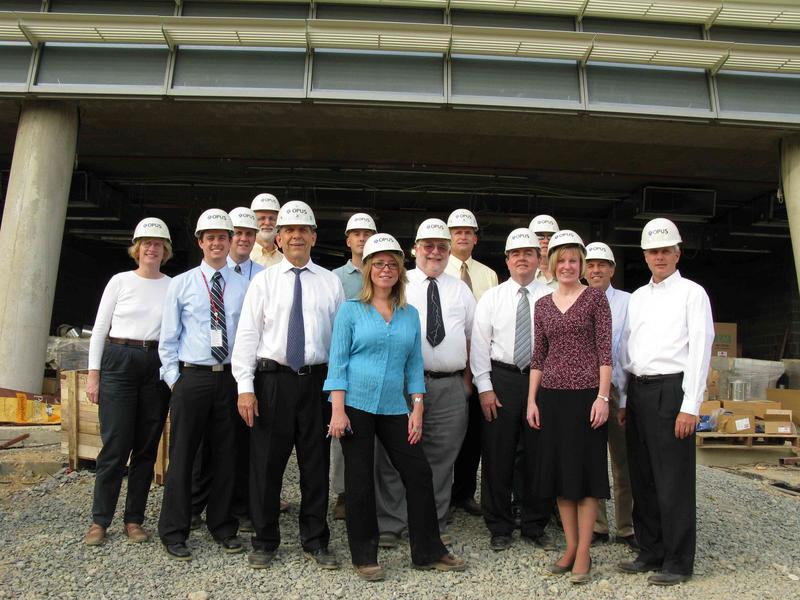 (Click on a picture to see the high resolution image.)
(Click on a picture to see the high resolution image.)
NCEP tour participants from the FY09 Annual Operating Plan Meeting
|
|
| |
| |
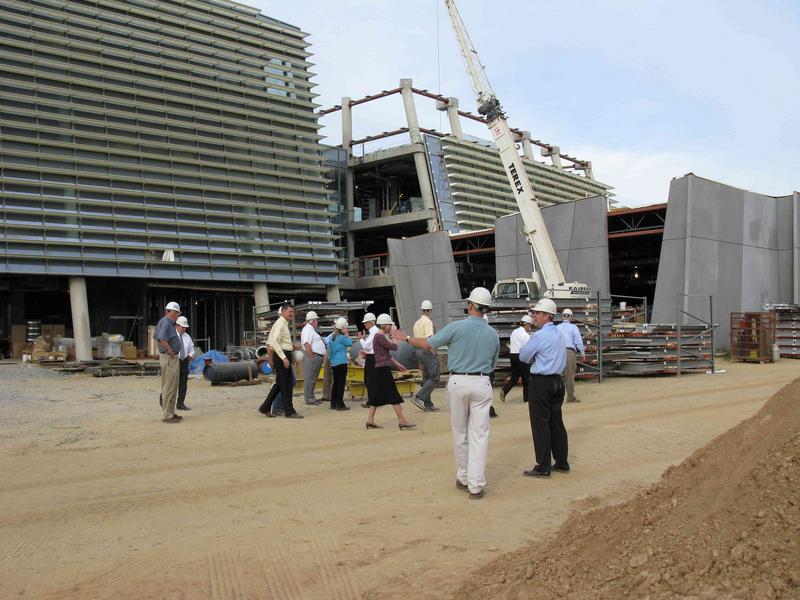 (Click on a picture to see the high resolution image.)
(Click on a picture to see the high resolution image.)
NCWCP site with front entrance on left and auditorium on right
|
|
| |
| |
| |
|
The NOAA Center for Weather and Climate Prediction, will be located on a new 50-acre section
of the University of Maryland's M-Square Research and Technology Park.
Opus East, L.L.C., of Rockville, Md., working with Hellmuth, Obata +
Kassabaum, Inc. as the lead design and interior architect, will design,
construct and own the building and lease it to the GSA.
Opus arranged a long-term ground lease with the
University of Maryland
for the development. The 268,762 square-foot building will be the new home for NOAA.s Satellite and Information
Service, Air Resources Laboratory and the National Centers for Environmental Prediction.
Archive of building construction progress:
NCWCP Construction Picture Archive
|





