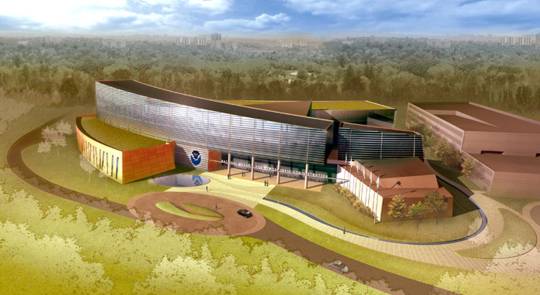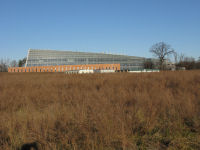
(Click picture to see larger image.)
|
South exterior of NCWCP taken from River Road.
|
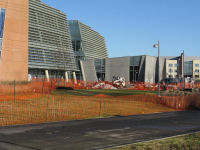
(Click picture to see larger image.)
|
Main entrance to NCWCP with auditorium section to the right.
|
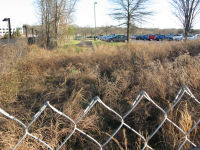
(Click picture to see larger image.)
|
Walking path to Metro outside NCWCP perimeter.
|
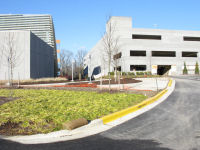
(Click picture to see larger image.)
|
Driveway to parking garage (on right).
|
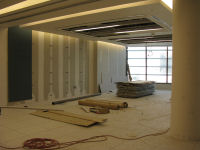
(Click picture to see larger image.)
|
Meeting rooms in conference center area next to auditorium.
|
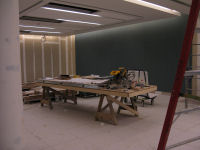
(Click picture to see larger image.)
|
Meeting room under construction next to auditorium (note fabric covered wall).
|
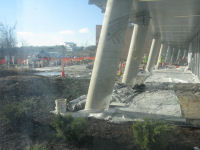
(Click picture to see larger image.)
|
Entrance looking out. Paving still underway outside, around the entrance.
|
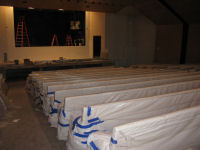
(Click picture to see larger image.)
|
Auditorium with all seats installed. Stage is under construction.
|
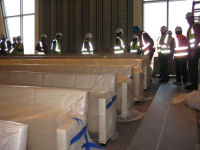
(Click picture to see larger image.)
|
Auditorium seats have been wrapped for protection while auditorium construction is completed.
|
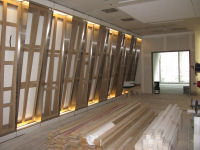
(Click picture to see larger image.)
|
Wall along entrance to auditorium. Note lighting at top and bottom. Wall panels have yet to be installed.
|
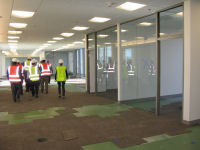
(Click picture to see larger image.)
|
Second floor offices in NESDIS STAR front office area. Note safety equipment required to be worn by all visitors.
|
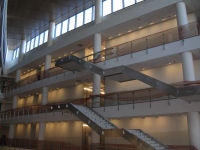
(Click picture to see larger image.)
|
Floating stairway in atrium taken from second floor.
|
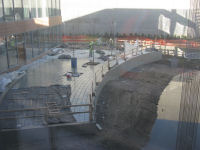
(Click picture to see larger image.)
|
Patio located outside of deli. Note that trees have been planted.
|
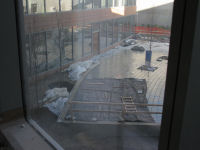
(Click picture to see larger image.)
|
Atrium view.
|
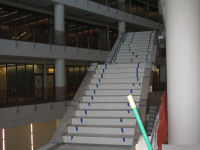
(Click picture to see larger image.)
|
Floating stairway in atrium. Note that stair surfaces have been installed.
|
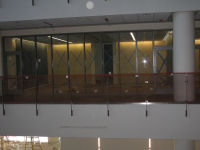
(Click picture to see larger image.)
|
One of the many conference rooms overlooking the atrium.
|
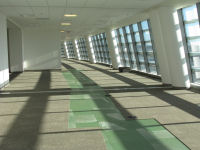
(Click picture to see larger image.)
|
Third floor office area facing south.
|
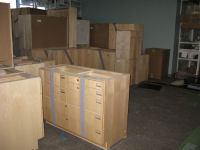
(Click picture to see larger image.)
|
Laboratory cabinetry for installation on the third floor.
|
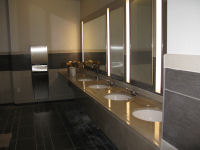
(Click picture to see larger image.)
|
Lavatory on third floor.
|
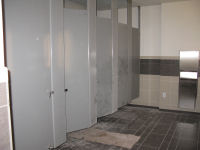
(Click picture to see larger image.)
|
Other side of same lavatory.
|
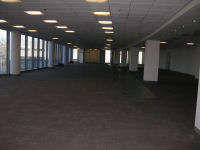
(Click picture to see larger image.)
|
North facing office area on third floor.
|
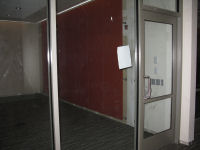
(Click picture to see larger image.)
|
Closer view of conference room on third floor.
|
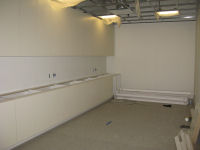
(Click picture to see larger image.)
|
Cabinetry being installed in a break room.
|
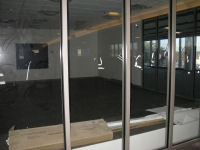
(Click picture to see larger image.)
|
Media center on fourth floor.
|
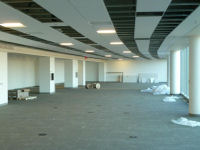
(Click picture to see larger image.)
|
A look west along the 4th floor ops area, future home to NCO/SDMs and NESDIS/SPSD/SAB.
|
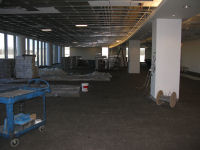
(Click picture to see larger image.)
|
Ops area on fourth floor looking east.
|
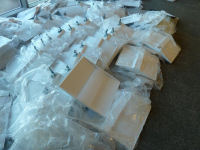
(Click picture to see larger image.)
|
Circadian lighting for installation in fourth floor ops area.
|
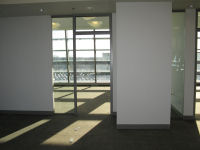
(Click picture to see larger image.)
|
NCEP Director's office on fourth floor.
|
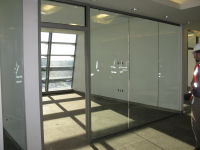
(Click picture to see larger image.)
|
NCEP Director's conference room.
|
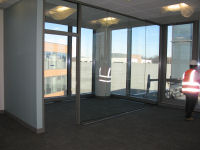
(Click picture to see larger image.)
|
NCEP Executive Officer office on fourth floor.
|
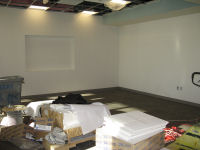
(Click picture to see larger image.)
|
HPC/OPC front office area on fourth floor.
|
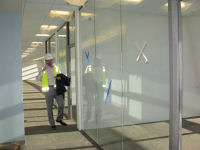
(Click picture to see larger image.)
|
HPC/OPC front office area - another view.
|
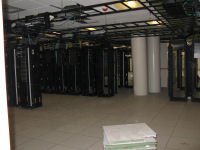
(Click picture to see larger image.)
|
Data center on first floor.
|
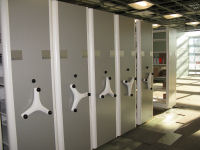
(Click picture to see larger image.)
|
Bookshelves in the library.
|
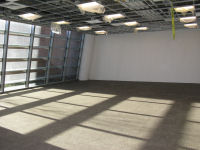
(Click picture to see larger image.)
|
Another view of the library space.
|
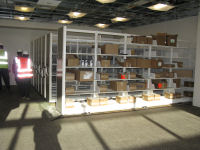
(Click picture to see larger image.)
|
Another view of newly installed library bookshelves.
|
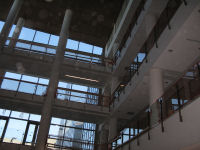
(Click picture to see larger image.)
|
Atrium view.
|
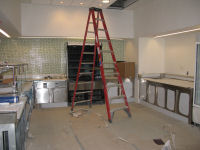
(Click picture to see larger image.)
|
Deli beginning to take shape.
|
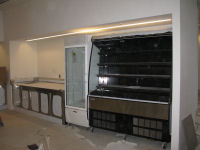
(Click picture to see larger image.)
|
Refrigerated cases in deli.
|
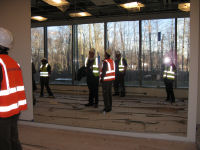
(Click picture to see larger image.)
|
Mirrors have been installed in the fitness room.
|
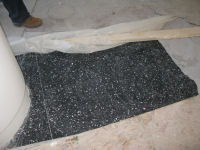
(Click picture to see larger image.)
|
Terrazzo floor in atrium.
|
The NOAA Center for Weather and Climate Prediction is located on a
50-acre section of the University of Maryland's M-Square Research and
Technology Park. Tenants include approximately 800 employees of
NOAA's National Weather Service, National Environmental Satellite, Data
and Information Service, and Office of Oceanic and Atmospheric Research.
The project was completed in the Fall of 2012.






