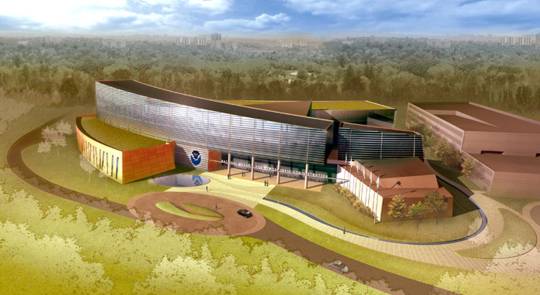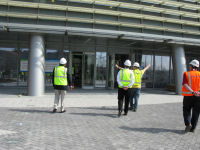
(Click picture to see larger image.)
|
Main entrance of NCWCP with all doors installed.
|
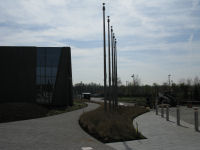
(Click picture to see larger image.)
|
Flagpoles at entrance.
|
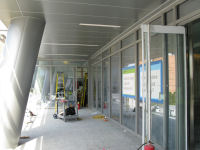
(Click picture to see larger image.)
|
View to the left of entrance.
|
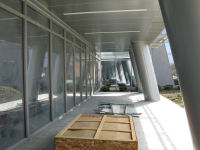
(Click picture to see larger image.)
|
View to the right of the entrance.
|
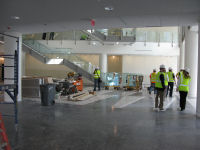
(Click picture to see larger image.)
|
View of atrium upon entering at main entrance.
|
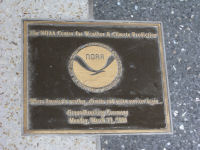
(Click picture to see larger image.)
|
Plaque in floor of atrium showing where time capsule is buried.
|
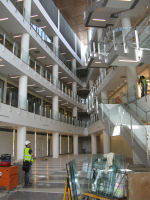
(Click picture to see larger image.)
|
Atrium with completed floating stairway.
|
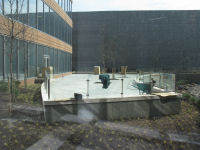
(Click picture to see larger image.)
|
Patio outside of deli. Door to deli is on the left. Grey wall in background is the parking garage.
|
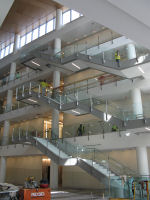
(Click picture to see larger image.)
|
Another view of the floating stairway in the atrium.
|
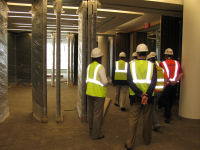
(Click picture to see larger image.)
|
Conference rooms in conference center showing installation of movable walls.
|
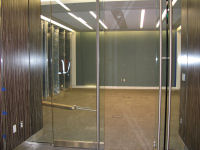
(Click picture to see larger image.)
|
Doorway from conference rooms into hallway next to the auditoriuim.
|
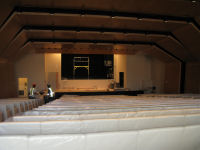
(Click picture to see larger image.)
|
Work continues on stage area in auditorium.
|
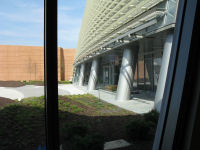
(Click picture to see larger image.)
|
Main entrance seen from auditorium.
|
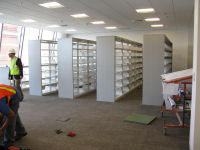
(Click picture to see larger image.)
|
Shelves inside library.
|
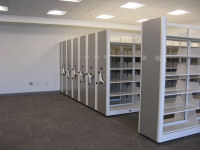
(Click picture to see larger image.)
|
Space saving shelves in library.
|
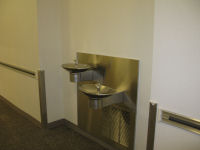
(Click picture to see larger image.)
|
Water fountains.
|
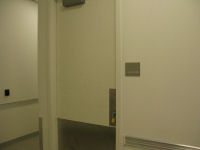
(Click picture to see larger image.)
|
Recycling closet.
|
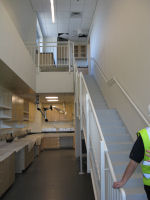
(Click picture to see larger image.)
|
Air Resources Laboratory’s Cupola (at top of stairs).
|
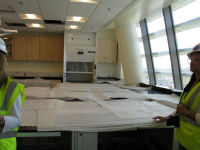
(Click picture to see larger image.)
|
Air Resources Laboratory workspace.
|
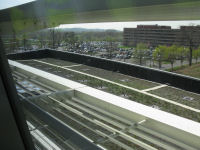
(Click picture to see larger image.)
|
Green roof on top of two story data center.
|
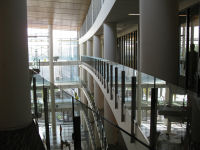
(Click picture to see larger image.)
|
Conference rooms overlooking atrium (note that construction restraints have been removed).
|
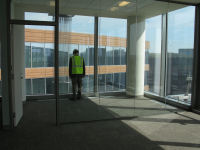
(Click picture to see larger image.)
|
Office in NCEP Office of the Director area.
|
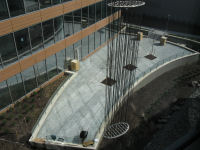
(Click picture to see larger image.)
|
Patio outside of deli from above.
|
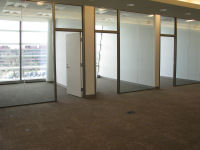
(Click picture to see larger image.)
|
More offices in the NCEP Office of the Director area.
|
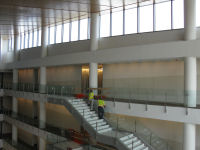
(Click picture to see larger image.)
|
Atrium floating stairway.
|
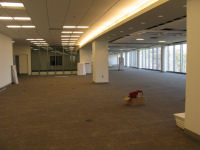
(Click picture to see larger image.)
|
Operations area on fourth floor (media center on the left in the rear).
|
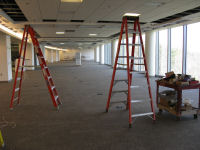
(Click picture to see larger image.)
|
Fourth floor operations area looking west.
|
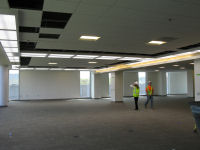
(Click picture to see larger image.)
|
Fourth floor operations area looking east.
|
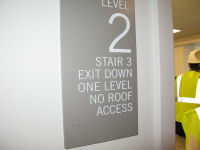
(Click picture to see larger image.)
|
Example of stairwell signs identifying floors.
|
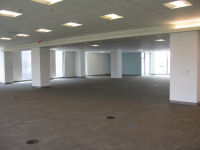
(Click picture to see larger image.)
|
EMC area on second floor looking east.
|
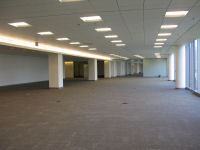
(Click picture to see larger image.)
|
EMC area on second floor looking west.
|
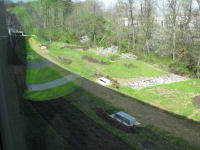
(Click picture to see larger image.)
|
View of landscaping on the back (north) side of building.
|
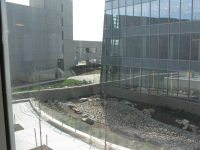
(Click picture to see larger image.)
|
View of patio area and bioretention pond.
|
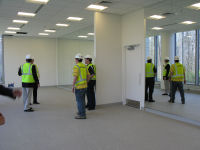
(Click picture to see larger image.)
|
Fitness center.
|
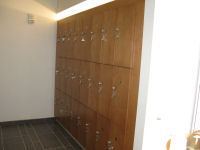
(Click picture to see larger image.)
|
Lockers in fitness center.
|
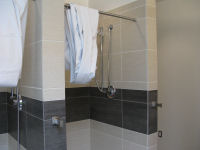
(Click picture to see larger image.)
|
Showers in fitness center.
|
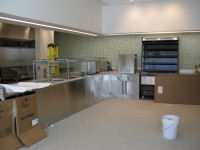
(Click picture to see larger image.)
|
Deli.
|
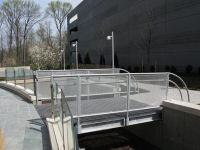
(Click picture to see larger image.)
|
Entrance to patio from outside.
|
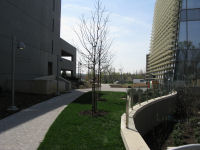
(Click picture to see larger image.)
|
Area between parking garage (on the left) and the NCWCP (on the right).
|
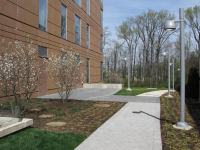
(Click picture to see larger image.)
|
Looking north with the parking garage on the right and NCWCP on the left.
|
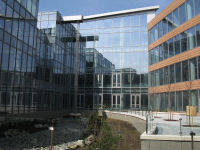
(Click picture to see larger image.)
|
Outdoor patio area.
|
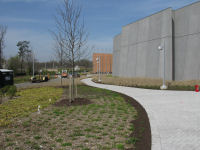
(Click picture to see larger image.)
|
Landscaping at front of building (auditorium is to the right).
|
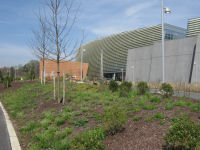
(Click picture to see larger image.)
|
Another view of the entrance to NCWCP.
|
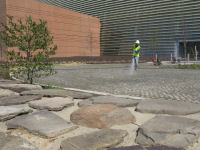
(Click picture to see larger image.)
|
Putting the finishing touches on the cobblestone entrance drive.
|
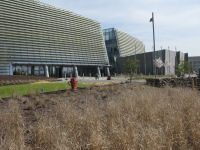
(Click picture to see larger image.)
|
Entrance with auditorium on the right.
|
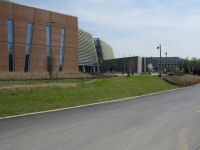
(Click picture to see larger image.)
|
View of entrance including the data center on the left.
|
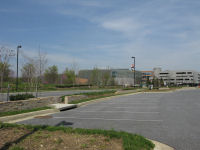
(Click picture to see larger image.)
|
View of NCWCP from afar.
|
The NOAA Center for Weather and Climate Prediction is located on a
50-acre section of the University of Maryland's M-Square Research and
Technology Park. Tenants include approximately 800 employees of
NOAA's National Weather Service, National Environmental Satellite, Data
and Information Service, and Office of Oceanic and Atmospheric Research.
The project was completed in the Fall of 2012.






