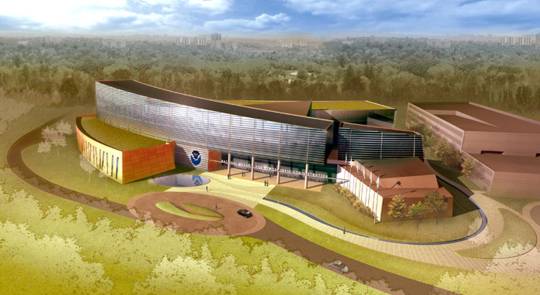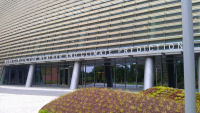
(Click picture to see larger image.)
|
Entrance to NCWCP with new sign (picture taken May 5, 2012).
|
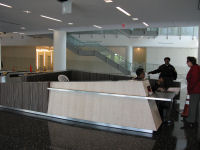
(Click picture to see larger image.)
|
Guard's desk in main lobby.
|
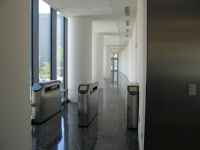
(Click picture to see larger image.)
|
Card readers at employee entrance.
|
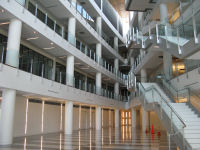
(Click picture to see larger image.)
|
Atrium.
|
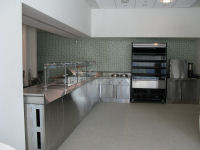
(Click picture to see larger image.)
|
Deli.
|
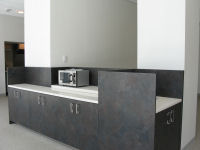
(Click picture to see larger image.)
|
Another view of the deli.
|
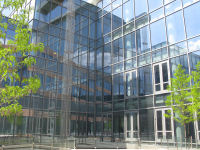
(Click picture to see larger image.)
|
Exterior courtyard outside of deli.
|
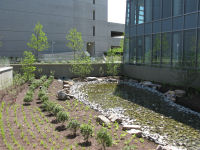
(Click picture to see larger image.)
|
Bioretention area next to courtyard patio.
|
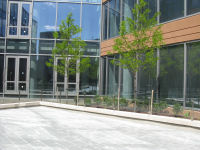
(Click picture to see larger image.)
|
Trees planted next to patio outside of deli.
|
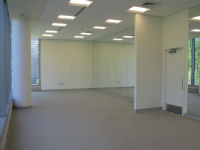
(Click picture to see larger image.)
|
Fitness Center.
|
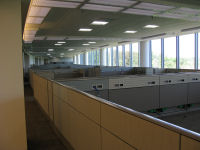
(Click picture to see larger image.)
|
Operations area on fourth floor.
|
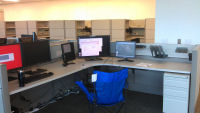
(Click picture to see larger image.)
|
Workstation undergoing testing in ops area (picture taken May 5, 2012).
|
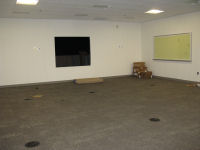
(Click picture to see larger image.)
|
Media Center.
|
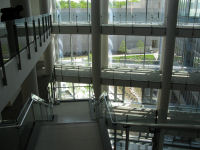
(Click picture to see larger image.)
|
View from atrium from top of floating staircase.
|
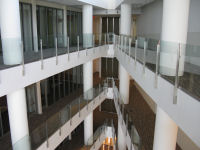
(Click picture to see larger image.)
|
Atrium looking back towards closed end.
|
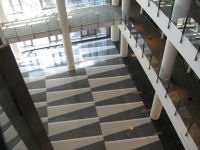
(Click picture to see larger image.)
|
Atrium floor from above.
|
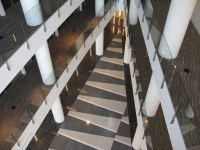
(Click picture to see larger image.)
|
Another view of atrium floor from above.
|
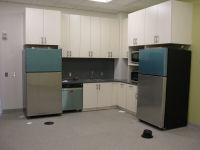
(Click picture to see larger image.)
|
One of the fourth floor break rooms.
|
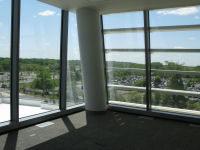
(Click picture to see larger image.)
|
View from NCEP Director's office.
|
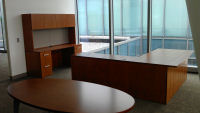
(Click picture to see larger image.)
|
Furniture in NCEP Director's office (picture taken May 5, 2012).
|

(Click picture to see larger image.)
|
Looking down hallway to HPC and OPC front office area.
|
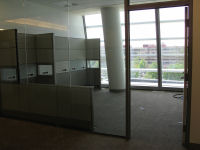
(Click picture to see larger image.)
|
Interior of either HPC or OPC Director office.
|
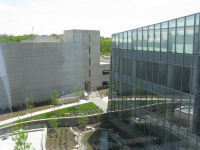
(Click picture to see larger image.)
|
View of parking garage from 4th floor.
|
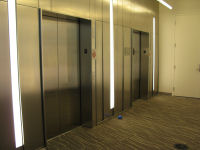
(Click picture to see larger image.)
|
Elevators.
|
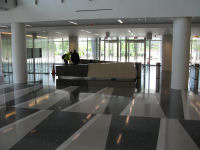
(Click picture to see larger image.)
|
Guard's desk and main lobby.
|
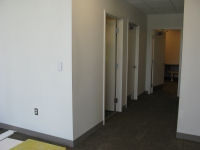
(Click picture to see larger image.)
|
Interior of Guards' office area.
|
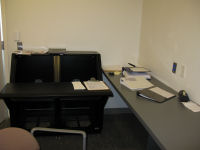
(Click picture to see larger image.)
|
Monitoring area in Guards' office.
|
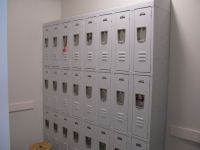
(Click picture to see larger image.)
|
Guards' lockers.
|
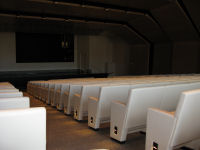
(Click picture to see larger image.)
|
Auditorium.
|
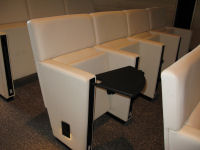
(Click picture to see larger image.)
|
Auditorium seat with writing table extended.
|
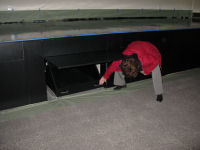
(Click picture to see larger image.)
|
Storage area under auditorium stage for Sheltering in Place supplies.
|
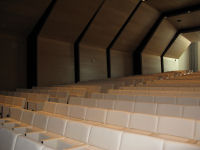
(Click picture to see larger image.)
|
View of auditorium from front.
|
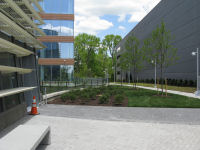
(Click picture to see larger image.)
|
Area between the building and the parking garage.
|
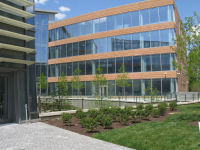
(Click picture to see larger image.)
|
Deli patio.
|
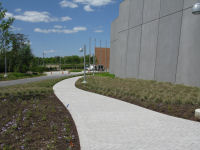
(Click picture to see larger image.)
|
Walkway to main entrance.
|
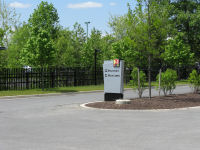
(Click picture to see larger image.)
|
Signs at main entrance.
|
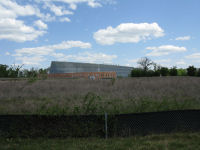
(Click picture to see larger image.)
|
View of NCWCP from River Road on a Spring day.
|
The NOAA Center for Weather and Climate Prediction is located on a
50-acre section of the University of Maryland's M-Square Research and
Technology Park. Tenants include approximately 800 employees of
NOAA's National Weather Service, National Environmental Satellite, Data
and Information Service, and Office of Oceanic and Atmospheric Research.
The project was completed in the Fall of 2012.






