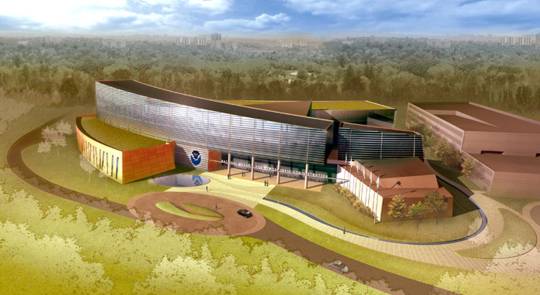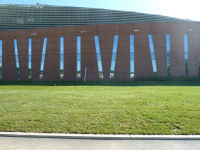
(Click picture to see larger image.)
|
Sod in front of the data center is nearly complete on the south side of the building.
|
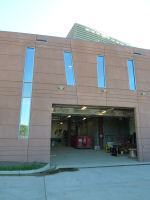
(Click picture to see larger image.)
|
Entrance of the Loading Dock
|
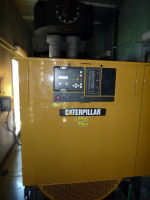
(Click picture to see larger image.)
|
Close up of one of four external power generators that have been fully installed and are ready for testing in the coming weeks.
|
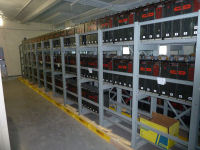
(Click picture to see larger image.)
|
One of the battery rooms that contain the hundreds of batteries used in case of a power outage; these batteries maintain operational equipment until the emergency generators engage.
|
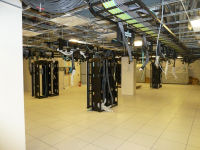
(Click picture to see larger image.)
|
Inside the data center, where computer racks have been installed. Large bundles of cabling can be seen dangling from the ceiling, waiting for their racks to be installed.
|
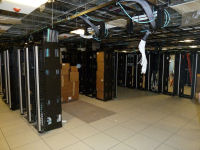
(Click picture to see larger image.)
|
Another look at some installed racks in the data center.
|
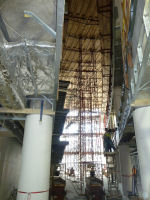
(Click picture to see larger image.)
|
A view from the ground floor at the apex of the Atrium looking upwards. Note, the wooden platform is installed at the 4th floor, where they are currently installing the railing braces. For appreciation of the Atrium ceiling height, it is one story above the wooden platform.
|
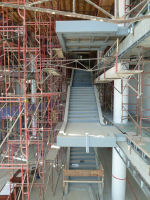
(Click picture to see larger image.)
|
A look at the main stairwell in the Atrium.
|
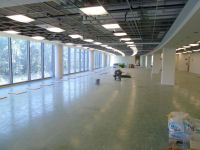
(Click picture to see larger image.)
|
Second floor on the north side of the building in the main EMC area, looking eastward toward the parking garage.
|
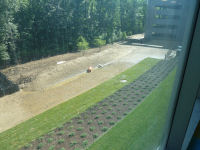
(Click picture to see larger image.)
|
A northward view from the 2nd floor EMC area, where watering of the landscaping along the PEPCO road is helping establish the recently laid sod.
|
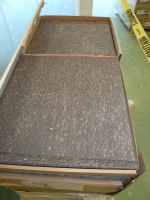
(Click picture to see larger image.)
|
An open box of carpet tiles gives a hint of what our floors will look like!
|
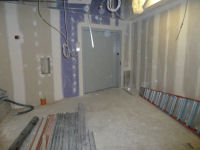
(Click picture to see larger image.)
|
A view of the freight elevator on the 5th floor or cupola area, where much of the air handling, heating and cooling systems are located.
|
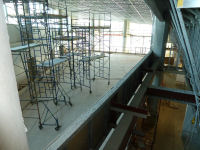
(Click picture to see larger image.)
|
A view from the 5th floor HVAC room into the Atrium, the wood platform seen in a previous image is located at the 4th floor.
|
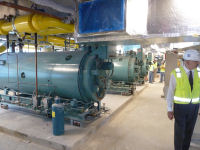
(Click picture to see larger image.)
|
Within the "hot" side of the cupola/5th floor, looking at the three boilers needed to heat the building.
|
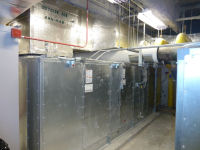
(Click picture to see larger image.)
|
The air handlers on the "hot" side of the 5th floor (opposite of the boilers).
|
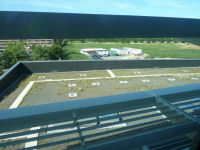
(Click picture to see larger image.)
|
A view from an HPC/OPC office looking over the "green" roof, which has been planted with over the 2nd floor over the ORA area. Behind the sunscreens - a peek at the sky lights.
|
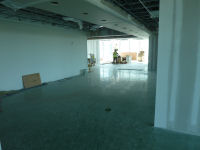
(Click picture to see larger image.)
|
A view from the HPC/OPC management area into the NCEP management area on the 4th floor.
|
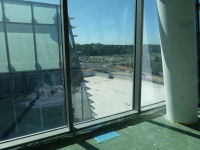
(Click picture to see larger image.)
|
A view from NCEP's "Front Office" looking Southeast toward the entrance of the complex.
|
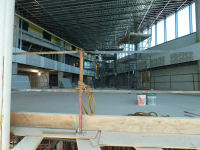
(Click picture to see larger image.)
|
A view of the upper Atrium on the 4th floor, looking from the sky walkway toward the apex. The windows on the right allow a large amount of northern light in.
|
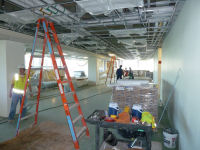
(Click picture to see larger image.)
|
An eastward look into the HPC and OPC operations floor toward the parking garage. Workers are currently wiring for the installation of the "enhanced lighting" for the overnight operations staff, to mimic Circadian lighting.
|
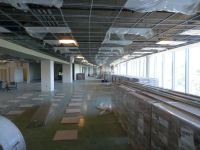
(Click picture to see larger image.)
|
A westward look, running the length of the operational forecaster floor from OPC area to the NCO/SAB area at the end.
|
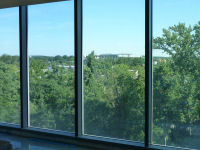
(Click picture to see larger image.)
|
A nice summertime view from the 4th floor operations area looking northward.
|
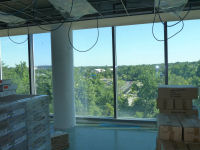
(Click picture to see larger image.)
|
A nice summertime view from the 4th floor operations area looking northward.
|
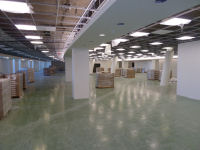
(Click picture to see larger image.)
|
A view on the 2nd floor looking westward, into the JSCDA (left of the pillars) and the EMC area.
|
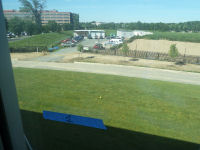
(Click picture to see larger image.)
|
A look southward view out of the JSCDA area overlooking the recently planted sod and further on, the SKANSKA Field Office.
|
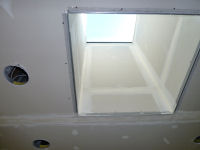
(Click picture to see larger image.)
|
An upward look out 1 of skylights in the ORA located on the 2nd floor.
|
The NOAA Center for Weather and Climate Prediction is located on a
50-acre section of the University of Maryland's M-Square Research and
Technology Park. Tenants include approximately 800 employees of
NOAA's National Weather Service, National Environmental Satellite, Data
and Information Service, and Office of Oceanic and Atmospheric Research.
The project was completed in the Fall of 2012.






